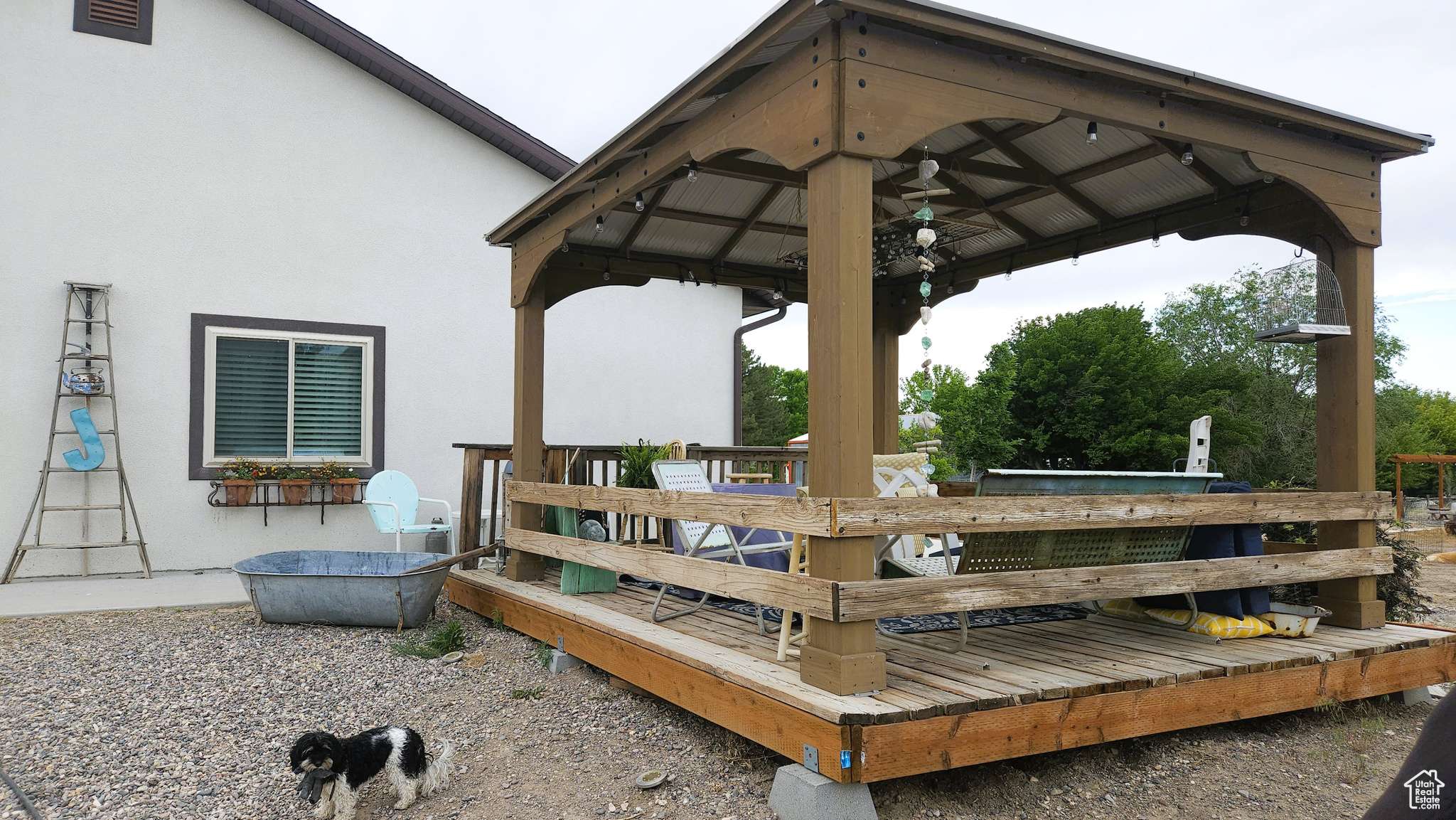57 E 100 S Glenwood, UT 84730
4 Beds
2 Baths
2,369 SqFt
UPDATED:
Key Details
Property Type Single Family Home
Sub Type Single Family Residence
Listing Status Active
Purchase Type For Sale
Square Footage 2,369 sqft
Price per Sqft $272
MLS Listing ID 2089763
Style Rambler/Ranch
Bedrooms 4
Full Baths 2
Construction Status Blt./Standing
HOA Y/N No
Abv Grd Liv Area 2,369
Year Built 2017
Annual Tax Amount $2,811
Lot Size 1.050 Acres
Acres 1.05
Lot Dimensions 214.5x214.5x214.5
Property Sub-Type Single Family Residence
Property Description
Location
State UT
County Sevier
Area Central Sevier
Zoning Single-Family
Rooms
Basement Slab
Main Level Bedrooms 4
Interior
Interior Features Closet: Walk-In, Disposal, French Doors, Range/Oven: Free Stdng., Granite Countertops
Cooling Central Air
Flooring Carpet, Tile
Inclusions Ceiling Fan, Dog Run, Dryer, Gazebo, Microwave, Range, Refrigerator, Washer, Window Coverings
Equipment Dog Run, Gazebo, Window Coverings
Fireplace No
Window Features Blinds,Plantation Shutters
Appliance Ceiling Fan, Dryer, Microwave, Refrigerator, Washer
Laundry Electric Dryer Hookup, Gas Dryer Hookup
Exterior
Exterior Feature Double Pane Windows, Horse Property, Out Buildings, Lighting, Patio: Covered, Storm Doors
Garage Spaces 3.0
Utilities Available Natural Gas Connected, Electricity Connected, Sewer Not Available, Sewer: Septic Tank, Water Connected
View Y/N Yes
View Mountain(s)
Roof Type Asphalt
Present Use Single Family
Topography Corner Lot, Fenced: Part, Road: Paved, Terrain, Flat, View: Mountain
Handicap Access Roll-In Shower, Single Level Living
Porch Covered
Total Parking Spaces 3
Private Pool No
Building
Lot Description Corner Lot, Fenced: Part, Road: Paved, View: Mountain
Faces South
Story 1
Sewer None, Septic Tank
Water Culinary, Irrigation: Pressure
Solar Panels Financed
Structure Type Brick,Stucco
New Construction No
Construction Status Blt./Standing
Schools
Elementary Schools Ashman
Middle Schools Red Hills
High Schools Richfield
School District Sevier
Others
Senior Community No
Tax ID 2-G7-43
Acceptable Financing Cash, Conventional, FHA, VA Loan, USDA Rural Development
Listing Terms Cash, Conventional, FHA, VA Loan, USDA Rural Development
Solar Panels Ownership Financed





