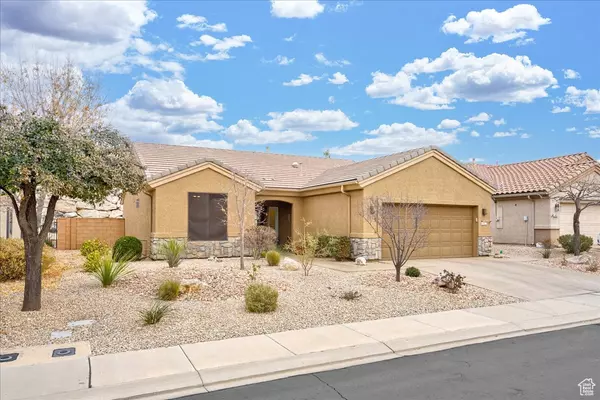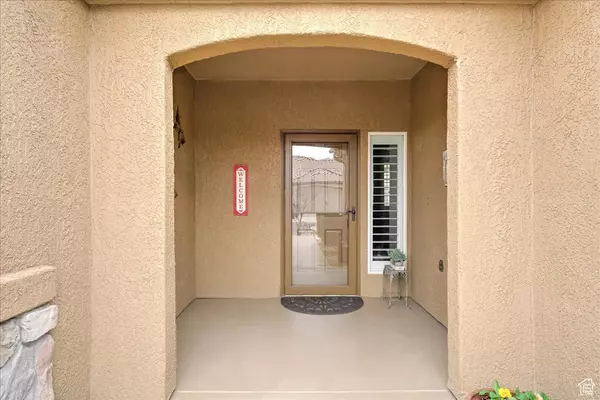4417 S KIVA DR St. George, UT 84790
2 Beds
2 Baths
1,244 SqFt
UPDATED:
12/31/2024 11:03 PM
Key Details
Property Type Single Family Home
Sub Type Single Family Residence
Listing Status Active
Purchase Type For Sale
Square Footage 1,244 sqft
Price per Sqft $309
Subdivision Sun River St George Ph 11
MLS Listing ID 2056242
Style Rambler/Ranch
Bedrooms 2
Full Baths 1
Three Quarter Bath 1
Construction Status Blt./Standing
HOA Fees $175/mo
HOA Y/N Yes
Abv Grd Liv Area 1,244
Year Built 2005
Annual Tax Amount $1,415
Lot Size 3,920 Sqft
Acres 0.09
Lot Dimensions 0.0x0.0x0.0
Property Description
Location
State UT
County Washington
Area St. George; Bloomington
Zoning Single-Family
Rooms
Basement None
Primary Bedroom Level Floor: 1st
Master Bedroom Floor: 1st
Main Level Bedrooms 2
Interior
Interior Features Closet: Walk-In, Range/Oven: Free Stdng., Vaulted Ceilings, Granite Countertops
Heating Gas: Central
Cooling Central Air
Flooring Carpet, Laminate, Tile
Inclusions Microwave, Water Softener: Own
Fireplace No
Window Features Blinds
Appliance Microwave, Water Softener Owned
Exterior
Exterior Feature Lighting, Patio: Covered
Garage Spaces 2.0
Pool In Ground, Indoor, With Spa
Community Features Clubhouse
Utilities Available Natural Gas Connected, Electricity Connected, Sewer Connected, Water Connected
Amenities Available Clubhouse, Fitness Center, Pool, Spa/Hot Tub, Tennis Court(s)
View Y/N No
Roof Type Tile
Present Use Single Family
Topography Curb & Gutter, Fenced: Full, Road: Paved, Sidewalks, Sprinkler: Auto-Full, Terrain, Flat
Handicap Access Single Level Living
Porch Covered
Total Parking Spaces 2
Private Pool Yes
Building
Lot Description Curb & Gutter, Fenced: Full, Road: Paved, Sidewalks, Sprinkler: Auto-Full
Story 1
Sewer Sewer: Connected
Water Culinary
Structure Type Stucco
New Construction No
Construction Status Blt./Standing
Schools
Elementary Schools Bloomington
Middle Schools Dixie Middle
High Schools Dixie
School District Washington
Others
Senior Community Yes
Tax ID SG-SUR-11-861
Monthly Total Fees $175
Acceptable Financing Cash, Conventional, FHA, VA Loan
Listing Terms Cash, Conventional, FHA, VA Loan





