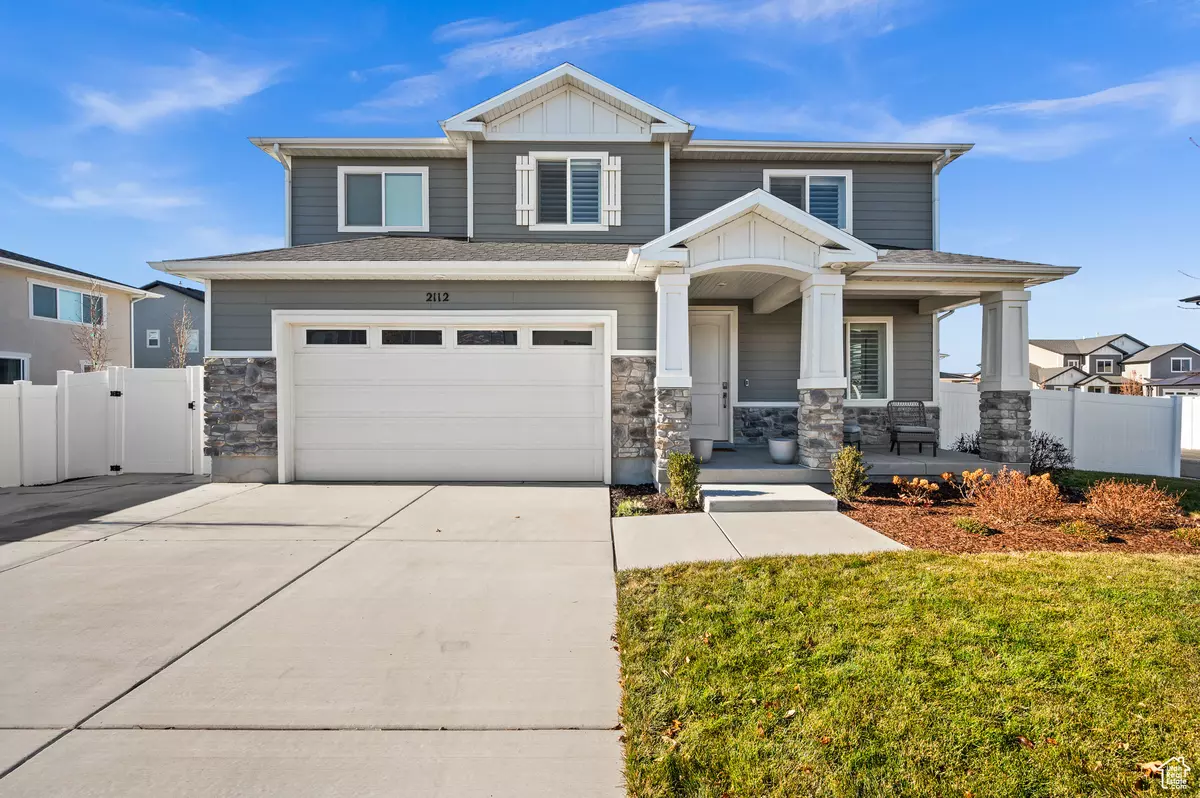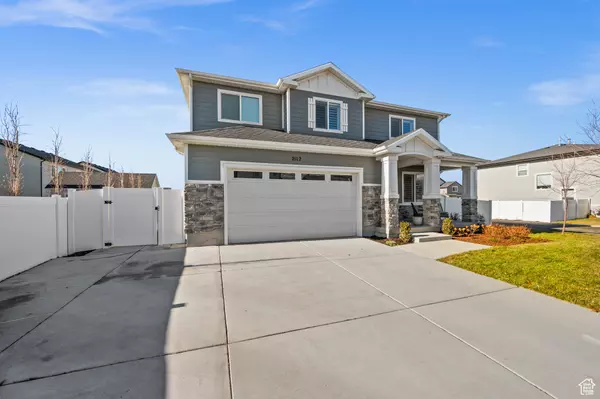2112 S 1825 W Woods Cross, UT 84087
4 Beds
2 Baths
2,734 SqFt
UPDATED:
12/21/2024 09:19 PM
Key Details
Property Type Single Family Home
Sub Type Single Family Residence
Listing Status Pending
Purchase Type For Sale
Square Footage 2,734 sqft
Price per Sqft $251
Subdivision Shamrock Village
MLS Listing ID 2054932
Style Stories: 2
Bedrooms 4
Full Baths 2
Construction Status Blt./Standing
HOA Fees $300/ann
HOA Y/N Yes
Abv Grd Liv Area 2,734
Year Built 2020
Annual Tax Amount $4,181
Lot Size 8,276 Sqft
Acres 0.19
Lot Dimensions 0.0x0.0x0.0
Property Description
Location
State UT
County Davis
Area Bntfl; Nsl; Cntrvl; Wdx; Frmtn
Zoning Single-Family
Rooms
Basement None
Primary Bedroom Level Floor: 2nd
Master Bedroom Floor: 2nd
Interior
Interior Features Bath: Sep. Tub/Shower, Closet: Walk-In, Disposal, Great Room, Range: Gas, Range/Oven: Free Stdng., Silestone Countertops
Heating Forced Air, Gas: Central
Cooling Central Air
Flooring Carpet
Fireplaces Number 1
Inclusions Ceiling Fan, Microwave, Range, Refrigerator
Fireplace Yes
Window Features Blinds,Plantation Shutters,Shades
Appliance Ceiling Fan, Microwave, Refrigerator
Laundry Electric Dryer Hookup
Exterior
Exterior Feature Double Pane Windows, Sliding Glass Doors, Patio: Open
Garage Spaces 2.0
Utilities Available Natural Gas Connected, Electricity Connected, Sewer Connected, Sewer: Public, Water Connected
View Y/N Yes
View Mountain(s)
Roof Type Asphalt
Present Use Single Family
Topography Curb & Gutter, Fenced: Full, Sidewalks, Sprinkler: Auto-Full, Terrain, Flat, View: Mountain
Porch Patio: Open
Total Parking Spaces 2
Private Pool No
Building
Lot Description Curb & Gutter, Fenced: Full, Sidewalks, Sprinkler: Auto-Full, View: Mountain
Story 2
Sewer Sewer: Connected, Sewer: Public
Water Culinary
Structure Type Stone,Stucco,Cement Siding
New Construction No
Construction Status Blt./Standing
Schools
Elementary Schools Muir
Middle Schools Bountiful
High Schools Davis
School District Davis
Others
Senior Community No
Tax ID 06-419-0509
Monthly Total Fees $300
Acceptable Financing Cash, Conventional, FHA, VA Loan
Listing Terms Cash, Conventional, FHA, VA Loan





