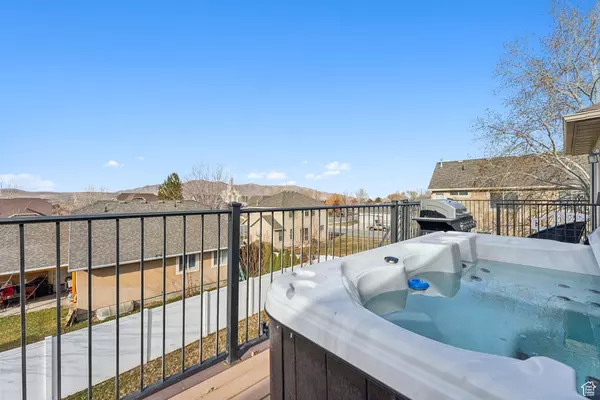1582 S 790 W Payson, UT 84651
4 Beds
3 Baths
3,000 SqFt
UPDATED:
01/06/2025 08:49 PM
Key Details
Property Type Single Family Home
Sub Type Single Family Residence
Listing Status Active
Purchase Type For Sale
Square Footage 3,000 sqft
Price per Sqft $208
Subdivision The Maples At Brookside Prd Amended
MLS Listing ID 2054837
Style Rambler/Ranch
Bedrooms 4
Full Baths 3
Construction Status Blt./Standing
HOA Fees $15/mo
HOA Y/N Yes
Abv Grd Liv Area 1,500
Year Built 2004
Annual Tax Amount $2,390
Lot Size 8,712 Sqft
Acres 0.2
Lot Dimensions 0.0x0.0x0.0
Property Description
Location
State UT
County Utah
Area Payson; Elk Rg; Salem; Wdhil
Zoning Single-Family
Rooms
Basement Full
Primary Bedroom Level Floor: 1st
Master Bedroom Floor: 1st
Main Level Bedrooms 2
Interior
Interior Features Intercom, Jetted Tub, Range/Oven: Built-In
Heating Forced Air, Gas: Central
Cooling Central Air
Flooring Carpet, Laminate
Inclusions Dryer, Hot Tub, Range Hood, Refrigerator, Washer
Equipment Hot Tub
Fireplace No
Appliance Dryer, Range Hood, Refrigerator, Washer
Exterior
Exterior Feature Basement Entrance, Double Pane Windows, Walkout
Garage Spaces 2.0
Utilities Available Natural Gas Connected, Electricity Connected, Sewer Connected, Water Connected
Amenities Available RV Parking, Picnic Area
View Y/N Yes
View Mountain(s), Valley
Roof Type Asbestos Shingle
Present Use Single Family
Topography Corner Lot, Sprinkler: Manual-Part, View: Mountain, View: Valley
Handicap Access Single Level Living
Total Parking Spaces 2
Private Pool No
Building
Lot Description Corner Lot, Sprinkler: Manual-Part, View: Mountain, View: Valley
Faces East
Story 2
Sewer Sewer: Connected
Water Culinary
Finished Basement 100
Structure Type Stucco
New Construction No
Construction Status Blt./Standing
Schools
Elementary Schools Spring Lake
Middle Schools Mt. Nebo
High Schools Payson
School District Nebo
Others
Senior Community No
Tax ID 46-626-0308
Monthly Total Fees $15
Acceptable Financing Cash, Conventional, FHA, VA Loan
Listing Terms Cash, Conventional, FHA, VA Loan





