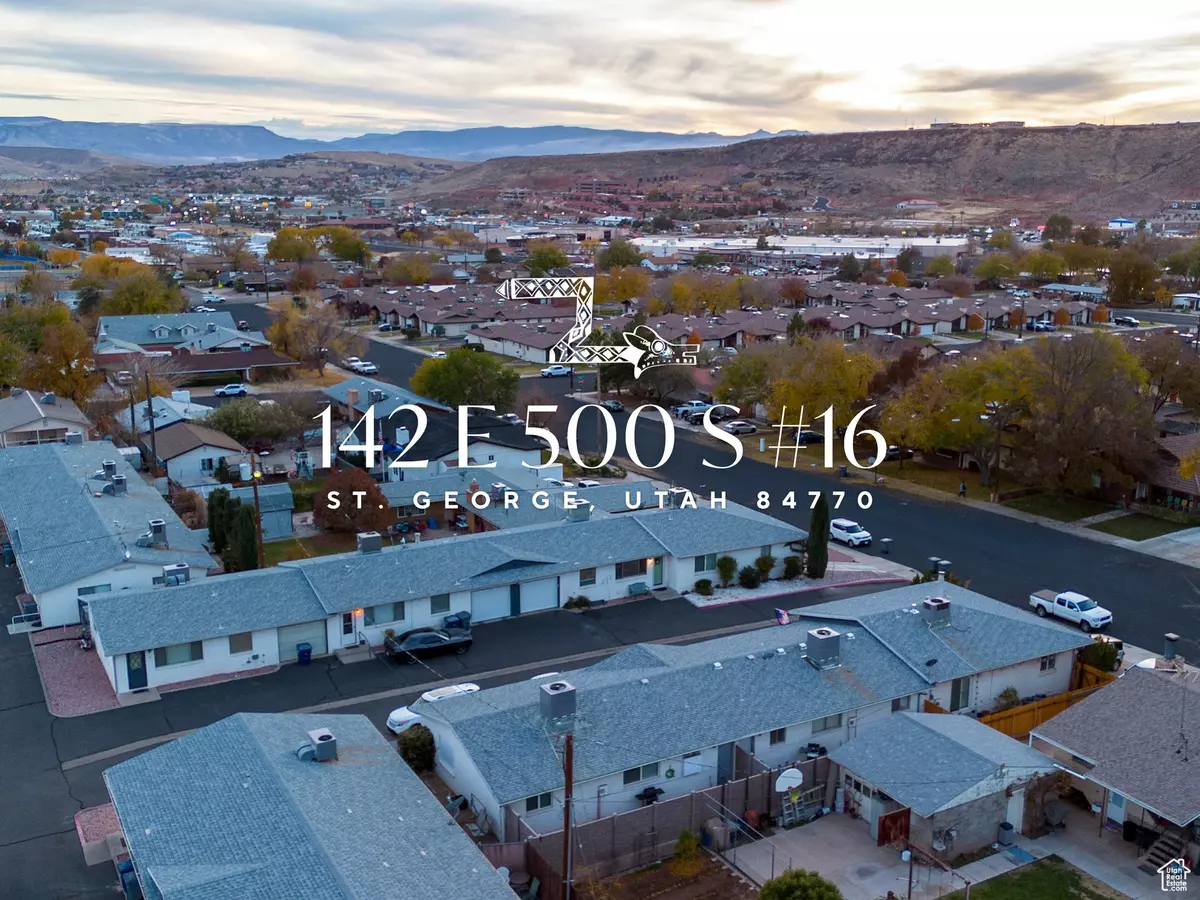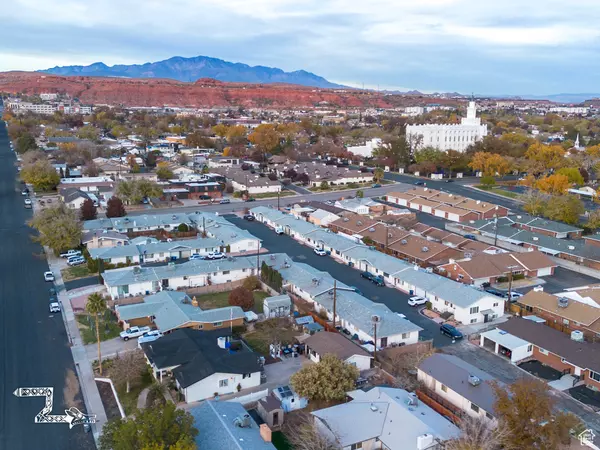142 E 500 S #16 St. George, UT 84770
3 Beds
2 Baths
1,391 SqFt
UPDATED:
01/03/2025 04:52 PM
Key Details
Property Type Townhouse
Sub Type Townhouse
Listing Status Active
Purchase Type For Sale
Square Footage 1,391 sqft
Price per Sqft $226
Subdivision Dixie Temple Th
MLS Listing ID 2053332
Style Townhouse; Row-mid
Bedrooms 3
Full Baths 1
Three Quarter Bath 1
Construction Status Blt./Standing
HOA Fees $157/mo
HOA Y/N Yes
Abv Grd Liv Area 931
Year Built 1980
Annual Tax Amount $1,059
Lot Size 1,306 Sqft
Acres 0.03
Lot Dimensions 0.0x0.0x0.0
Property Description
Location
State UT
County Washington
Area St. George; Santa Clara; Ivins
Zoning Single-Family
Rooms
Basement Partial
Primary Bedroom Level Floor: 1st
Master Bedroom Floor: 1st
Main Level Bedrooms 2
Interior
Interior Features Bath: Master, Disposal, Range/Oven: Free Stdng.
Heating Electric, Heat Pump
Cooling Central Air, Heat Pump
Flooring Carpet, Tile
Inclusions Ceiling Fan, Microwave, Range, Refrigerator, TV Antenna
Equipment TV Antenna
Fireplace No
Window Features Blinds,Drapes
Appliance Ceiling Fan, Microwave, Refrigerator
Laundry Electric Dryer Hookup
Exterior
Exterior Feature Patio: Open
Utilities Available Natural Gas Not Available, Electricity Connected, Sewer Connected, Water Connected
Amenities Available Sewer Paid, Trash, Water
View Y/N Yes
View View: Red Rock
Roof Type Asphalt,Flat
Present Use Residential
Topography Curb & Gutter, Fenced: Full, Road: Paved, Sidewalks, Terrain, Flat, Terrain: Grad Slope, View: Red Rock
Porch Patio: Open
Private Pool No
Building
Lot Description Curb & Gutter, Fenced: Full, Road: Paved, Sidewalks, Terrain: Grad Slope, View: Red Rock
Faces North
Story 2
Sewer Sewer: Connected
Water Culinary
Finished Basement 100
Structure Type Brick
New Construction No
Construction Status Blt./Standing
Schools
Elementary Schools Legacy
Middle Schools Dixie Middle
High Schools Dixie
School District Washington
Others
HOA Fee Include Sewer,Trash,Water
Senior Community No
Tax ID SG-DTT-16
Monthly Total Fees $157
Acceptable Financing Cash, Conventional, FHA, VA Loan
Listing Terms Cash, Conventional, FHA, VA Loan





