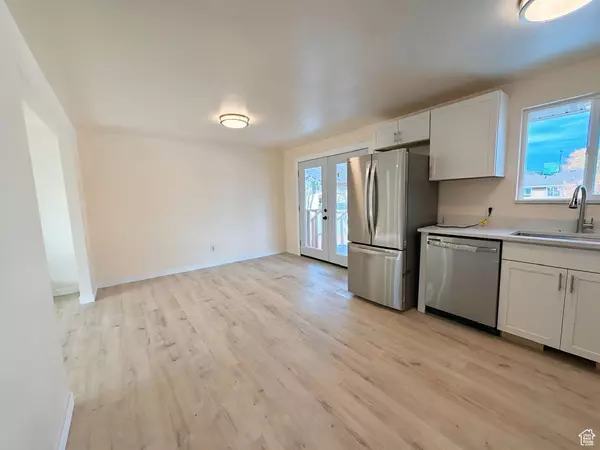
3516 W 4650 S West Valley City, UT 84119
5 Beds
2 Baths
1,788 SqFt
UPDATED:
11/16/2024 03:07 AM
Key Details
Property Type Single Family Home
Sub Type Single Family Residence
Listing Status Active
Purchase Type For Sale
Square Footage 1,788 sqft
Price per Sqft $271
Subdivision Harrison
MLS Listing ID 2045074
Style Split-Entry/Bi-Level
Bedrooms 5
Full Baths 2
Construction Status Blt./Standing
HOA Y/N No
Abv Grd Liv Area 924
Year Built 1975
Annual Tax Amount $2,521
Lot Size 7,840 Sqft
Acres 0.18
Lot Dimensions 0.0x0.0x0.0
Property Description
Location
State UT
County Salt Lake
Area Magna; Taylrsvl; Wvc; Slc
Zoning Single-Family
Rooms
Basement Full, Walk-Out Access
Main Level Bedrooms 2
Interior
Interior Features Disposal, Range/Oven: Free Stdng., Granite Countertops
Heating Gas: Central
Cooling Central Air
Inclusions Dishwasher: Portable, Range, Refrigerator
Fireplace No
Appliance Portable Dishwasher, Refrigerator
Exterior
Exterior Feature Double Pane Windows
Garage Spaces 2.0
Utilities Available Natural Gas Connected, Electricity Connected, Sewer Connected, Water Connected
Waterfront No
View Y/N No
Roof Type Asphalt
Present Use Single Family
Total Parking Spaces 2
Private Pool false
Building
Story 2
Sewer Sewer: Connected
Water Culinary
Finished Basement 100
Structure Type Aluminum,Asphalt
New Construction No
Construction Status Blt./Standing
Schools
Elementary Schools Bennion
Middle Schools Valley
High Schools Granger
School District Granite
Others
Senior Community No
Tax ID 21-05-453-026
Acceptable Financing Cash, Conventional
Listing Terms Cash, Conventional






