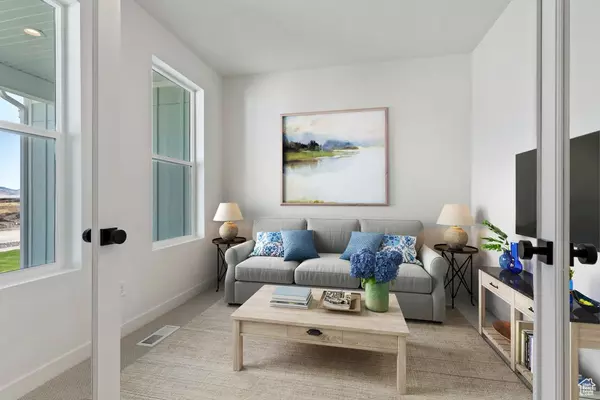
464 S MCBRIDE DR Grantsville, UT 84029
3 Beds
3 Baths
4,372 SqFt
UPDATED:
11/12/2024 10:56 PM
Key Details
Property Type Single Family Home
Sub Type Single Family Residence
Listing Status Active
Purchase Type For Sale
Square Footage 4,372 sqft
Price per Sqft $154
Subdivision North Star Ranch
MLS Listing ID 2031062
Style Rambler/Ranch
Bedrooms 3
Full Baths 1
Half Baths 1
Three Quarter Bath 1
Construction Status Blt./Standing
HOA Fees $15/mo
HOA Y/N Yes
Abv Grd Liv Area 2,186
Year Built 2024
Annual Tax Amount $1
Lot Size 0.330 Acres
Acres 0.33
Lot Dimensions 0.0x0.0x0.0
Property Description
Location
State UT
County Tooele
Area Grantsville; Tooele; Erda; Stanp
Zoning Single-Family
Rooms
Basement Full
Primary Bedroom Level Floor: 1st
Master Bedroom Floor: 1st
Main Level Bedrooms 3
Interior
Interior Features Bath: Master, Closet: Walk-In, French Doors, Great Room, Oven: Double, Range: Gas, Range/Oven: Built-In, Vaulted Ceilings, Video Door Bell(s)
Heating Forced Air, Gas: Central
Cooling Central Air
Flooring Carpet, Laminate, Tile
Fireplaces Number 1
Inclusions Ceiling Fan, Microwave, Range, Range Hood, Video Door Bell(s), Smart Thermostat(s)
Fireplace Yes
Window Features None
Appliance Ceiling Fan, Microwave, Range Hood
Exterior
Exterior Feature Deck; Covered, Double Pane Windows, Porch: Open, Patio: Open
Garage Spaces 3.0
Utilities Available Natural Gas Connected, Electricity Connected, Sewer Connected, Water Connected
Waterfront No
View Y/N Yes
View Mountain(s)
Roof Type Asphalt,Metal
Present Use Single Family
Topography Sprinkler: Auto-Part, View: Mountain
Handicap Access Single Level Living
Porch Porch: Open, Patio: Open
Total Parking Spaces 3
Private Pool false
Building
Lot Description Sprinkler: Auto-Part, View: Mountain
Faces Southeast
Story 2
Sewer Sewer: Connected
Water Culinary
Structure Type Composition,Stucco
New Construction No
Construction Status Blt./Standing
Schools
Elementary Schools Grantsville
Middle Schools Grantsville
High Schools Grantsville
School District Tooele
Others
Senior Community No
Tax ID 24-007-0-0913
Monthly Total Fees $15
Acceptable Financing Cash, Conventional, FHA, VA Loan, USDA Rural Development
Listing Terms Cash, Conventional, FHA, VA Loan, USDA Rural Development






