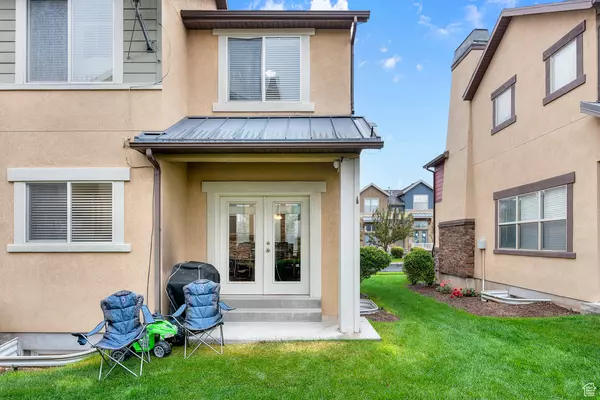
5123 W FORTROSE DR S Herriman, UT 84096
4 Beds
4 Baths
2,620 SqFt
UPDATED:
11/17/2024 10:51 PM
Key Details
Property Type Single Family Home
Sub Type Single Family Residence
Listing Status Active
Purchase Type For Sale
Square Footage 2,620 sqft
Price per Sqft $202
Subdivision Rosecrest Village
MLS Listing ID 2030091
Style Stories: 2
Bedrooms 4
Full Baths 3
Half Baths 1
Construction Status Blt./Standing
HOA Fees $192/mo
HOA Y/N Yes
Abv Grd Liv Area 1,817
Year Built 2006
Annual Tax Amount $2,975
Lot Size 1,306 Sqft
Acres 0.03
Lot Dimensions 0.0x0.0x0.0
Property Description
Location
State UT
County Salt Lake
Area Wj; Sj; Rvrton; Herriman; Bingh
Zoning Single-Family
Rooms
Basement Daylight, Full
Primary Bedroom Level Floor: 2nd
Master Bedroom Floor: 2nd
Interior
Interior Features Bath: Master, Bath: Sep. Tub/Shower, Closet: Walk-In, Disposal, French Doors, Gas Log
Cooling Central Air
Flooring Carpet, Slate
Fireplaces Number 1
Inclusions Ceiling Fan, Microwave, Range, Range Hood, Refrigerator, Water Softener: Own
Fireplace Yes
Window Features Blinds
Appliance Ceiling Fan, Microwave, Range Hood, Refrigerator, Water Softener Owned
Laundry Electric Dryer Hookup
Exterior
Exterior Feature Bay Box Windows, Double Pane Windows, Patio: Covered
Garage Spaces 2.0
Pool Gunite, Heated, In Ground
Community Features Clubhouse
Utilities Available Natural Gas Connected, Electricity Connected, Sewer Connected, Sewer: Public, Water Connected
Amenities Available Biking Trails, Clubhouse, Fitness Center, Hiking Trails, Pool, Snow Removal, Spa/Hot Tub
Waterfront No
View Y/N No
Roof Type Asphalt
Present Use Single Family
Topography Road: Paved, Sprinkler: Auto-Full, Terrain, Flat
Porch Covered
Total Parking Spaces 2
Private Pool true
Building
Lot Description Road: Paved, Sprinkler: Auto-Full
Faces North
Story 3
Sewer Sewer: Connected, Sewer: Public
Water Culinary
Finished Basement 100
Structure Type Brick,Clapboard/Masonite,Stucco
New Construction No
Construction Status Blt./Standing
Schools
Elementary Schools Blackridge
School District Jordan
Others
Senior Community No
Tax ID 32-12-253-054
Monthly Total Fees $192
Acceptable Financing Cash, Conventional, FHA, VA Loan
Listing Terms Cash, Conventional, FHA, VA Loan






