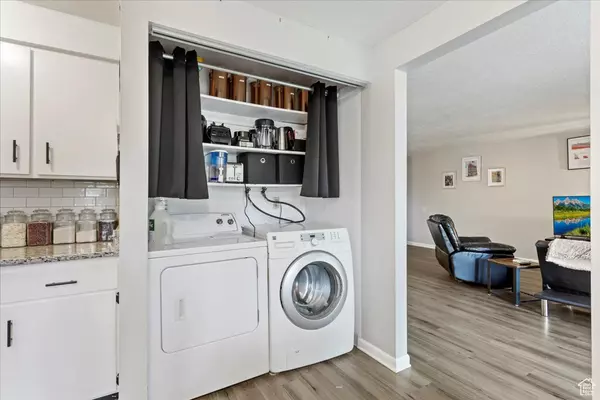
1836 E 5625 S #A South Ogden, UT 84403
2 Beds
1 Bath
944 SqFt
UPDATED:
11/13/2024 09:58 PM
Key Details
Property Type Condo
Sub Type Condominium
Listing Status Active
Purchase Type For Sale
Square Footage 944 sqft
Price per Sqft $248
Subdivision Yorkshire Meadows Co
MLS Listing ID 2028394
Style Condo; Main Level
Bedrooms 2
Full Baths 1
Construction Status Blt./Standing
HOA Fees $144/mo
HOA Y/N Yes
Abv Grd Liv Area 944
Year Built 1978
Annual Tax Amount $1,434
Lot Size 871 Sqft
Acres 0.02
Lot Dimensions 0.0x0.0x0.0
Property Description
Location
State UT
County Weber
Area Ogdn; W Hvn; Ter; Rvrdl
Zoning Single-Family
Rooms
Basement None, Slab
Primary Bedroom Level Floor: 1st
Master Bedroom Floor: 1st
Main Level Bedrooms 2
Interior
Interior Features Alarm: Fire, Closet: Walk-In, Disposal, Kitchen: Updated, Range/Oven: Free Stdng., Granite Countertops
Heating Electric
Cooling Central Air
Flooring Carpet, Laminate, Vinyl
Inclusions Dryer, Range, Range Hood, Refrigerator, Washer, Window Coverings
Equipment Window Coverings
Fireplace No
Window Features Blinds
Appliance Dryer, Range Hood, Refrigerator, Washer
Laundry Electric Dryer Hookup
Exterior
Exterior Feature Patio: Covered, Sliding Glass Doors, Walkout
Carport Spaces 1
Pool In Ground
Utilities Available Electricity Available, Electricity Connected, Sewer Available, Sewer Connected, Water Available, Water Connected
Amenities Available Maintenance, Pet Rules, Pets Permitted, Pool, Sewer Paid, Snow Removal, Trash, Water
Waterfront No
View Y/N Yes
View Mountain(s)
Roof Type Asphalt
Present Use Residential
Topography Fenced: Part, Terrain: Grad Slope, View: Mountain
Porch Covered
Parking Type Covered, Parking: Uncovered
Total Parking Spaces 5
Private Pool true
Building
Lot Description Fenced: Part, Terrain: Grad Slope, View: Mountain
Story 1
Sewer Sewer: Available, Sewer: Connected
Water Culinary
Structure Type Asphalt,Brick
New Construction No
Construction Status Blt./Standing
Schools
Elementary Schools Uintah
Middle Schools South Ogden
High Schools Bonneville
School District Weber
Others
HOA Fee Include Maintenance Grounds,Sewer,Trash,Water
Senior Community No
Tax ID 07-249-0043
Monthly Total Fees $144
Acceptable Financing Cash, Conventional, FHA, VA Loan
Listing Terms Cash, Conventional, FHA, VA Loan






