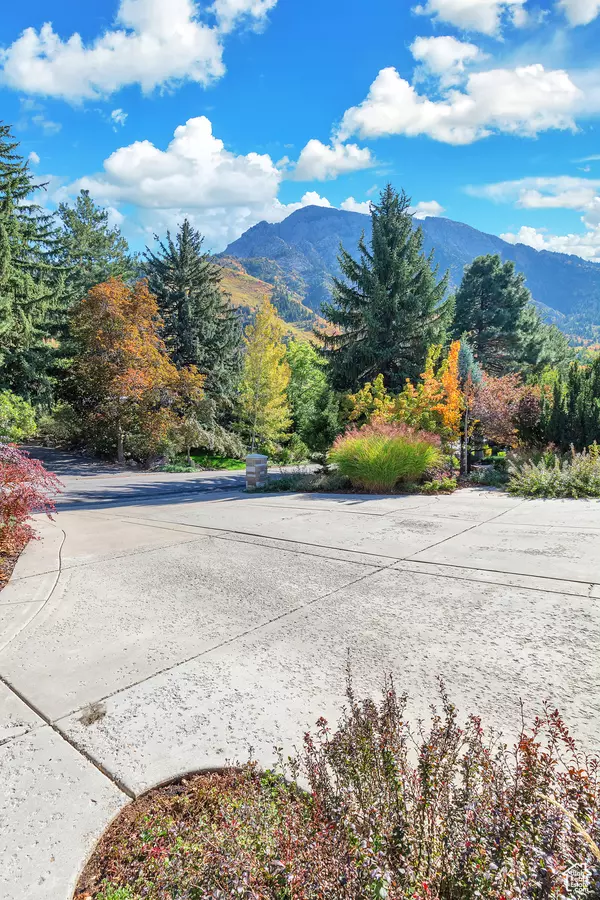
4127 E MATHEWS WAY S Salt Lake City, UT 84124
5 Beds
6 Baths
8,825 SqFt
UPDATED:
10/02/2024 11:42 PM
Key Details
Property Type Single Family Home
Sub Type Single Family Residence
Listing Status Active
Purchase Type For Sale
Square Footage 8,825 sqft
Price per Sqft $396
Subdivision Mount Olymus Cove
MLS Listing ID 2026918
Style Rambler/Ranch
Bedrooms 5
Full Baths 4
Half Baths 1
Three Quarter Bath 1
Construction Status Blt./Standing
HOA Y/N No
Abv Grd Liv Area 4,882
Year Built 2006
Annual Tax Amount $16,097
Lot Size 0.530 Acres
Acres 0.53
Lot Dimensions 0.0x0.0x0.0
Property Description
Location
State UT
County Salt Lake
Area Holladay; Millcreek
Zoning Single-Family
Rooms
Basement Daylight, Entrance, Full, Walk-Out Access
Primary Bedroom Level Floor: 1st
Master Bedroom Floor: 1st
Main Level Bedrooms 4
Interior
Interior Features Alarm: Fire, Alarm: Security, Bar: Wet, Bath: Master, Bath: Sep. Tub/Shower, Central Vacuum, Closet: Walk-In, French Doors, Jetted Tub, Kitchen: Second
Cooling Central Air
Flooring Carpet, Hardwood, Travertine
Fireplaces Number 2
Inclusions Alarm System, Basketball Standard, Ceiling Fan, Humidifier, Range, Range Hood, Refrigerator, Satellite Dish, Window Coverings, Video Door Bell(s)
Equipment Alarm System, Basketball Standard, Humidifier, Window Coverings
Fireplace Yes
Window Features Blinds,Drapes,Shades
Appliance Ceiling Fan, Range Hood, Refrigerator, Satellite Dish
Laundry Electric Dryer Hookup
Exterior
Exterior Feature Balcony, Basement Entrance, Deck; Covered, Double Pane Windows, Entry (Foyer), Lighting, Skylights, Sliding Glass Doors, Patio: Open
Garage Spaces 3.0
Utilities Available Natural Gas Connected, Electricity Connected, Sewer Connected, Sewer: Public, Water Connected
Waterfront No
View Y/N Yes
View Mountain(s), Valley
Roof Type Asphalt,Membrane
Present Use Single Family
Topography Fenced: Part, Road: Paved, Secluded Yard, Sprinkler: Auto-Part, Terrain, Flat, Terrain: Mountain, View: Mountain, View: Valley, Drip Irrigation: Auto-Part, Private
Handicap Access Accessible Doors, Accessible Hallway(s), Ground Level, Single Level Living
Porch Patio: Open
Parking Type Parking: Uncovered
Total Parking Spaces 7
Private Pool false
Building
Lot Description Fenced: Part, Road: Paved, Secluded, Sprinkler: Auto-Part, Terrain: Mountain, View: Mountain, View: Valley, Drip Irrigation: Auto-Part, Private
Faces Southeast
Story 2
Sewer Sewer: Connected, Sewer: Public
Water Culinary
Finished Basement 100
Structure Type Stone,Stucco
New Construction No
Construction Status Blt./Standing
Schools
Elementary Schools Oakridge
Middle Schools Churchill
High Schools Skyline
School District Granite
Others
Senior Community No
Tax ID 22-01-276-011
Acceptable Financing Cash, Conventional
Listing Terms Cash, Conventional






