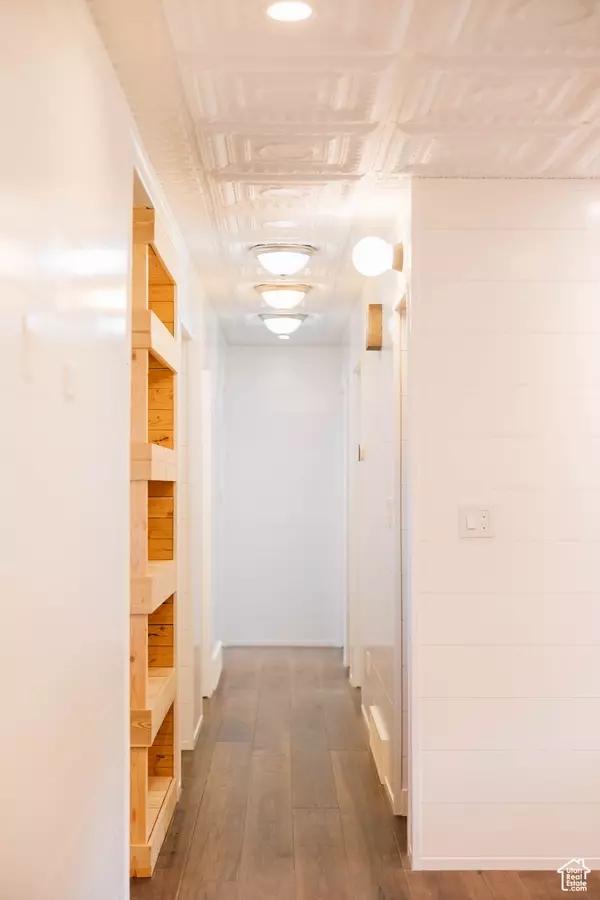
860 S CHEROKEE Pleasant Grove, UT 84062
4 Beds
3 Baths
3,006 SqFt
UPDATED:
10/10/2024 09:08 PM
Key Details
Property Type Single Family Home
Sub Type Single Family Residence
Listing Status Active
Purchase Type For Sale
Square Footage 3,006 sqft
Price per Sqft $217
MLS Listing ID 2026007
Style Rambler/Ranch
Bedrooms 4
Full Baths 2
Three Quarter Bath 1
Construction Status Blt./Standing
HOA Y/N No
Abv Grd Liv Area 1,537
Year Built 1978
Annual Tax Amount $3,700
Lot Size 0.300 Acres
Acres 0.3
Lot Dimensions 0.0x0.0x0.0
Property Description
Location
State UT
County Utah
Area Pl Grove; Lindon; Orem
Zoning Single-Family
Rooms
Basement Walk-Out Access
Primary Bedroom Level Floor: 1st, Basement
Master Bedroom Floor: 1st, Basement
Main Level Bedrooms 3
Interior
Interior Features Bath: Master, Closet: Walk-In, Disposal, Gas Log, Jetted Tub, Oven: Double, Oven: Gas, Range: Gas
Heating Forced Air, Gas: Central, Gas: Stove
Cooling Central Air
Flooring Hardwood, Tile
Fireplaces Number 2
Fireplaces Type Fireplace Equipment
Inclusions See Remarks, Ceiling Fan, Fireplace Equipment, Freezer, Humidifier, Microwave, Range, Range Hood, Refrigerator, Water Softener: Own, Video Door Bell(s), Smart Thermostat(s)
Equipment Fireplace Equipment, Humidifier
Fireplace Yes
Appliance Ceiling Fan, Freezer, Microwave, Range Hood, Refrigerator, Water Softener Owned
Laundry Gas Dryer Hookup
Exterior
Exterior Feature Basement Entrance, Patio: Covered, Sliding Glass Doors
Utilities Available Natural Gas Connected, Electricity Connected, Sewer Connected, Sewer: Public, Water Connected
Waterfront No
View Y/N Yes
View Lake, Mountain(s), Valley
Roof Type Asphalt
Present Use Single Family
Topography Curb & Gutter, Road: Paved, Sidewalks, Sprinkler: Auto-Full, Terrain: Steep Slope, View: Lake, View: Mountain, View: Valley, View: Water
Porch Covered
Private Pool false
Building
Lot Description Curb & Gutter, Road: Paved, Sidewalks, Sprinkler: Auto-Full, Terrain: Steep Slope, View: Lake, View: Mountain, View: Valley, View: Water
Story 2
Sewer Sewer: Connected, Sewer: Public
Water Culinary, Irrigation
Finished Basement 95
Structure Type Brick,Other
New Construction No
Construction Status Blt./Standing
Schools
Elementary Schools Central
Middle Schools Oak Canyon
High Schools Pleasant Grove
School District Alpine
Others
Senior Community No
Tax ID 35-056-0008
Acceptable Financing Cash, Conventional, FHA, VA Loan
Listing Terms Cash, Conventional, FHA, VA Loan






