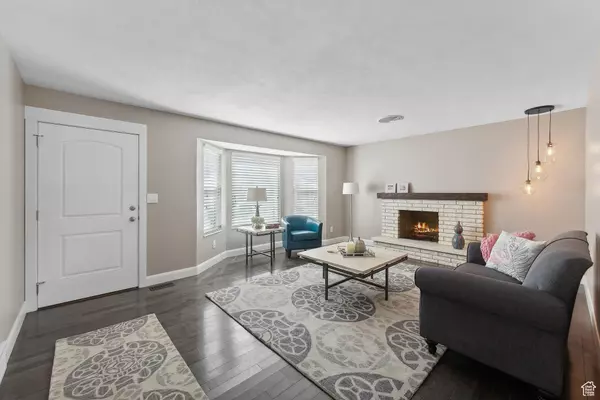
3166 W SPRING DR S West Jordan, UT 84084
3 Beds
3 Baths
2,380 SqFt
UPDATED:
11/15/2024 07:08 PM
Key Details
Property Type Single Family Home
Sub Type Single Family Residence
Listing Status Active
Purchase Type For Sale
Square Footage 2,380 sqft
Price per Sqft $231
Subdivision Shannon Dell Estates
MLS Listing ID 2025398
Style Rambler/Ranch
Bedrooms 3
Full Baths 1
Three Quarter Bath 2
Construction Status Blt./Standing
HOA Y/N No
Abv Grd Liv Area 1,190
Year Built 1986
Annual Tax Amount $2,580
Lot Size 0.400 Acres
Acres 0.4
Lot Dimensions 0.0x0.0x0.0
Property Description
Location
State UT
County Salt Lake
Area Wj; Sj; Rvrton; Herriman; Bingh
Zoning Single-Family
Rooms
Basement Full
Primary Bedroom Level Floor: 1st
Master Bedroom Floor: 1st
Main Level Bedrooms 3
Interior
Interior Features Bath: Master, Closet: Walk-In, Range/Oven: Free Stdng., Smart Thermostat(s)
Heating Forced Air, Gas: Central
Cooling Central Air
Flooring Carpet, Hardwood, Tile, Vinyl
Fireplaces Number 2
Inclusions Dryer, Microwave, Range, Refrigerator, Washer
Fireplace Yes
Window Features Blinds,Drapes
Appliance Dryer, Microwave, Refrigerator, Washer
Exterior
Exterior Feature Double Pane Windows, Patio: Covered, Sliding Glass Doors
Garage Spaces 2.0
Utilities Available Natural Gas Connected, Electricity Connected, Sewer Connected, Sewer: Public, Water Connected
Waterfront No
View Y/N No
Roof Type Asphalt,Pitched
Present Use Single Family
Topography Curb & Gutter, Fenced: Full, Road: Paved, Secluded Yard, Sprinkler: Auto-Full, Sprinkler: Auto-Part, Terrain, Flat
Porch Covered
Parking Type Rv Parking
Total Parking Spaces 7
Private Pool false
Building
Lot Description Curb & Gutter, Fenced: Full, Road: Paved, Secluded, Sprinkler: Auto-Full, Sprinkler: Auto-Part
Faces Southeast
Story 2
Sewer Sewer: Connected, Sewer: Public
Water Culinary
Finished Basement 35
Structure Type Asphalt,Brick
New Construction No
Construction Status Blt./Standing
Schools
Elementary Schools Oquirrh
Middle Schools Joel P. Jensen
High Schools West Jordan
School District Jordan
Others
Senior Community No
Tax ID 21-28-303-017
Acceptable Financing Cash, Conventional, FHA, VA Loan
Listing Terms Cash, Conventional, FHA, VA Loan






