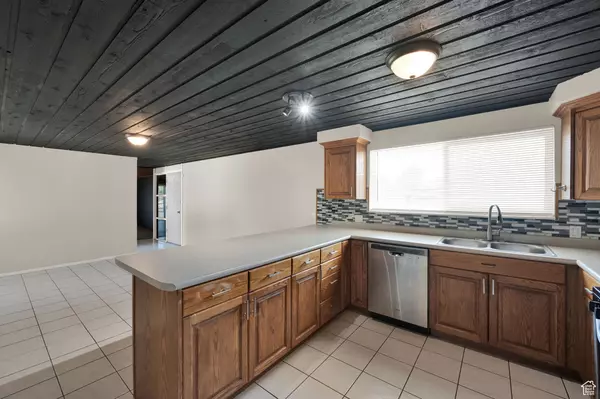
5390 W 4060 S West Valley City, UT 84120
5 Beds
2 Baths
2,552 SqFt
UPDATED:
09/30/2024 07:44 PM
Key Details
Property Type Single Family Home
Sub Type Single Family Residence
Listing Status Pending
Purchase Type For Sale
Square Footage 2,552 sqft
Price per Sqft $193
MLS Listing ID 2024798
Style Rambler/Ranch
Bedrooms 5
Full Baths 1
Three Quarter Bath 1
Construction Status Blt./Standing
HOA Y/N No
Abv Grd Liv Area 1,356
Year Built 1969
Annual Tax Amount $2,654
Lot Size 0.260 Acres
Acres 0.26
Lot Dimensions 0.0x0.0x0.0
Property Description
Location
State UT
County Salt Lake
Area Magna; Taylrsvl; Wvc; Slc
Zoning Single-Family
Rooms
Basement Full
Main Level Bedrooms 2
Interior
Heating Gas: Central
Cooling Central Air
Flooring Laminate
Inclusions Ceiling Fan, Dog Run, Range, Refrigerator
Equipment Dog Run
Fireplace No
Window Features Blinds
Appliance Ceiling Fan, Refrigerator
Exterior
Exterior Feature Balcony, Patio: Open
Garage Spaces 2.0
Utilities Available Natural Gas Connected, Electricity Connected, Sewer Connected, Water Connected
Waterfront No
View Y/N No
Roof Type Asphalt
Present Use Single Family
Topography Corner Lot, Cul-de-Sac, Fenced: Full, Road: Paved, Secluded Yard
Porch Patio: Open
Total Parking Spaces 2
Private Pool false
Building
Lot Description Corner Lot, Cul-De-Sac, Fenced: Full, Road: Paved, Secluded
Story 2
Sewer Sewer: Connected
Water Culinary
Finished Basement 90
New Construction No
Construction Status Blt./Standing
Schools
Elementary Schools West Kearns
Middle Schools Kearns
High Schools Kearns
School District Granite
Others
Senior Community No
Tax ID 14-36-355-024
Acceptable Financing Cash, Conventional, FHA, VA Loan
Listing Terms Cash, Conventional, FHA, VA Loan






