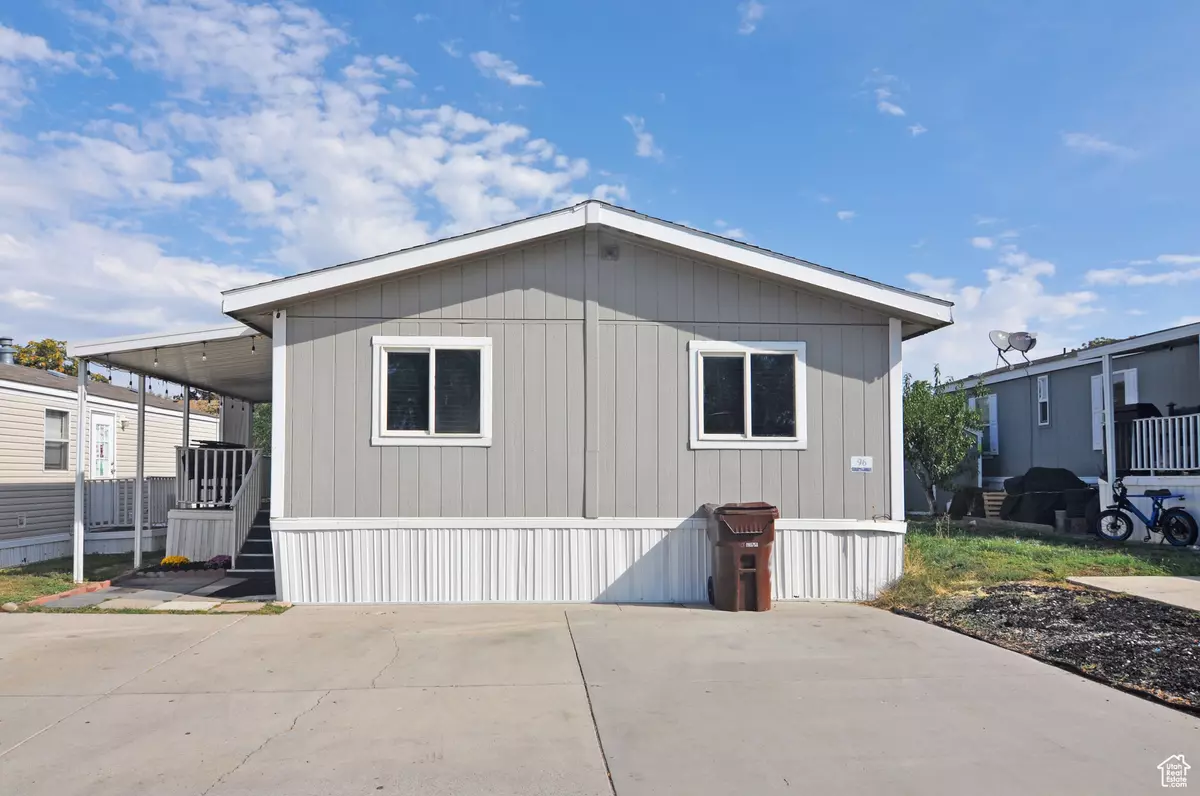
1226 W 400 N #96 Clearfield, UT 84015
3 Beds
2 Baths
1,320 SqFt
UPDATED:
11/10/2024 07:12 AM
Key Details
Property Type Mobile Home
Sub Type Mobile Home
Listing Status Active
Purchase Type For Sale
Square Footage 1,320 sqft
Price per Sqft $75
MLS Listing ID 2023039
Style Manufactured
Bedrooms 3
Full Baths 2
Construction Status Blt./Standing
HOA Fees $859/mo
HOA Y/N Yes
Abv Grd Liv Area 1,320
Year Built 1997
Annual Tax Amount $450
Lot Dimensions 0.0x0.0x0.0
Property Description
Location
State UT
County Davis
Area Hooper; Roy
Zoning Single-Family
Rooms
Basement None
Primary Bedroom Level Floor: 1st
Master Bedroom Floor: 1st
Main Level Bedrooms 3
Interior
Interior Features Bath: Master, Closet: Walk-In, Kitchen: Updated, Video Door Bell(s), Video Camera(s), Smart Thermostat(s)
Heating Gas: Central
Cooling Central Air
Flooring Laminate, Tile
Inclusions Dryer, Microwave, Range, Refrigerator, Storage Shed(s), Washer, Video Door Bell(s), Video Camera(s), Smart Thermostat(s)
Equipment Storage Shed(s)
Fireplace No
Window Features Blinds
Appliance Dryer, Microwave, Refrigerator, Washer
Exterior
Exterior Feature Deck; Covered
Utilities Available Natural Gas Connected, Electricity Connected
Amenities Available Pet Rules, Pets Permitted, Playground, Pool
Waterfront No
View Y/N No
Roof Type Asphalt
Present Use Residential
Topography Fenced: Full
Parking Type Parking: Uncovered
Total Parking Spaces 3
Private Pool false
Building
Lot Description Fenced: Full
Faces South
Story 1
Water Culinary
New Construction No
Construction Status Blt./Standing
Schools
Elementary Schools West Point
Middle Schools West Point
High Schools Syracuse
School District Davis
Others
Senior Community No
Monthly Total Fees $859
Acceptable Financing Cash, Conventional
Listing Terms Cash, Conventional






