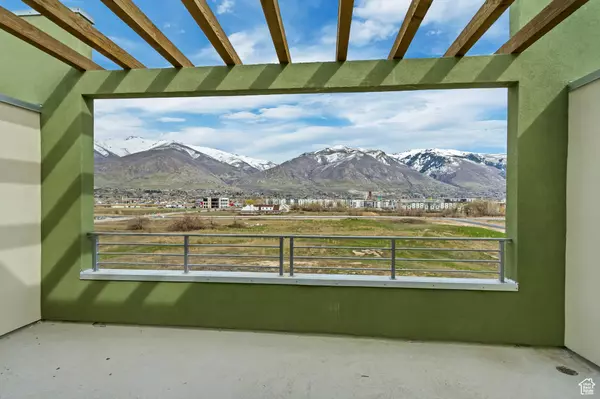
1507 W KATELYN CREEK LN N #138 Farmington, UT 84025
3 Beds
3 Baths
2,587 SqFt
UPDATED:
10/10/2024 04:06 PM
Key Details
Property Type Townhouse
Sub Type Townhouse
Listing Status Pending
Purchase Type For Sale
Square Footage 2,587 sqft
Price per Sqft $242
Subdivision Station Park
MLS Listing ID 2019830
Style Townhouse; Row-mid
Bedrooms 3
Full Baths 2
Half Baths 1
Construction Status To Be Built
HOA Fees $99
HOA Y/N Yes
Abv Grd Liv Area 2,587
Annual Tax Amount $1
Lot Size 435 Sqft
Acres 0.01
Lot Dimensions 0.0x0.0x0.0
Property Description
Location
State UT
County Davis
Area Bntfl; Nsl; Cntrvl; Wdx; Frmtn
Zoning Multi-Family
Rooms
Basement Full
Primary Bedroom Level Floor: 3rd
Master Bedroom Floor: 3rd
Interior
Interior Features Closet: Walk-In, Disposal, Range/Oven: Built-In, Smart Thermostat(s)
Heating Gas: Central
Cooling Central Air
Flooring Carpet, Laminate, Tile
Inclusions Microwave, Smart Thermostat(s)
Fireplace No
Window Features None
Appliance Microwave
Laundry Electric Dryer Hookup
Exterior
Exterior Feature Deck; Covered, Double Pane Windows, Sliding Glass Doors
Garage Spaces 2.0
Utilities Available Natural Gas Connected, Electricity Connected, Sewer Connected, Water Connected
Amenities Available Hiking Trails, Maintenance, Pets Permitted, Snow Removal
Waterfront No
View Y/N No
Present Use Residential
Topography Curb & Gutter, Sidewalks, Sprinkler: Auto-Full, Terrain, Flat, Drip Irrigation: Auto-Full
Total Parking Spaces 2
Private Pool false
Building
Lot Description Curb & Gutter, Sidewalks, Sprinkler: Auto-Full, Drip Irrigation: Auto-Full
Faces West
Story 4
Sewer Sewer: Connected
Water Culinary
Structure Type Composition,Concrete,Stucco
New Construction Yes
Construction Status To Be Built
Schools
Elementary Schools Canyon Creek
Middle Schools Farmington
High Schools Farmington
School District Davis
Others
HOA Fee Include Maintenance Grounds
Senior Community No
Monthly Total Fees $99
Acceptable Financing Cash, Conventional, FHA
Listing Terms Cash, Conventional, FHA






