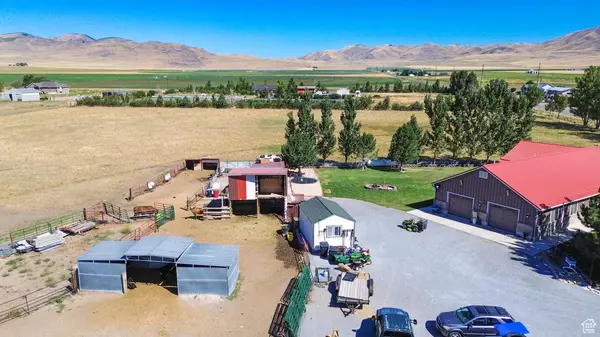
12695 N 10800 Tremonton, UT 84337
3 Beds
2 Baths
2,262 SqFt
UPDATED:
08/28/2024 09:45 PM
Key Details
Property Type Single Family Home
Sub Type Single Family Residence
Listing Status Active
Purchase Type For Sale
Square Footage 2,262 sqft
Price per Sqft $419
MLS Listing ID 2019613
Style Rambler/Ranch
Bedrooms 3
Full Baths 2
Construction Status Blt./Standing
HOA Y/N No
Abv Grd Liv Area 2,262
Year Built 2014
Annual Tax Amount $3,114
Lot Size 6.500 Acres
Acres 6.5
Lot Dimensions 0.0x0.0x0.0
Property Description
Location
State UT
County Box Elder
Area Trmntn; Thtchr; Hnyvl; Dwyvl
Zoning Single-Family
Rooms
Basement Slab
Primary Bedroom Level Floor: 1st
Master Bedroom Floor: 1st
Main Level Bedrooms 3
Interior
Interior Features Alarm: Fire, Bath: Master, Bath: Sep. Tub/Shower, Closet: Walk-In, Disposal, Floor Drains, Oven: Gas, Range: Gas, Range/Oven: Free Stdng., Granite Countertops
Heating Gas: Central, Gas: Stove, Hot Water, Propane
Cooling Central Air
Flooring Carpet, Tile
Inclusions Ceiling Fan, Microwave, Range, Water Softener: Own, Window Coverings
Equipment Window Coverings
Fireplace No
Window Features Plantation Shutters
Appliance Ceiling Fan, Microwave, Water Softener Owned
Laundry Electric Dryer Hookup
Exterior
Exterior Feature Bay Box Windows, Double Pane Windows, Horse Property, Out Buildings, Patio: Covered, Storm Windows
Garage Spaces 2.0
Utilities Available Natural Gas Connected, Electricity Connected, Sewer: Septic Tank, Water Connected
Waterfront No
View Y/N Yes
View Mountain(s)
Roof Type Metal
Present Use Single Family
Topography Fenced: Full, Sidewalks, Terrain, Flat, Terrain: Grad Slope, View: Mountain
Handicap Access Accessible Electrical and Environmental Controls, Accessible Kitchen Appliances, Fully Accessible, Ramp, Single Level Living, Customized Wheelchair Accessible
Porch Covered
Total Parking Spaces 5
Private Pool false
Building
Lot Description Fenced: Full, Sidewalks, Terrain: Grad Slope, View: Mountain
Faces Southeast
Story 1
Sewer Septic Tank
Water Well
Structure Type Brick,Other
New Construction No
Construction Status Blt./Standing
Schools
Elementary Schools Garland
Middle Schools Alice C Harris
High Schools Bear River
School District Box Elder
Others
Senior Community No
Tax ID 06-119-0013
Acceptable Financing Cash, Conventional
Listing Terms Cash, Conventional






