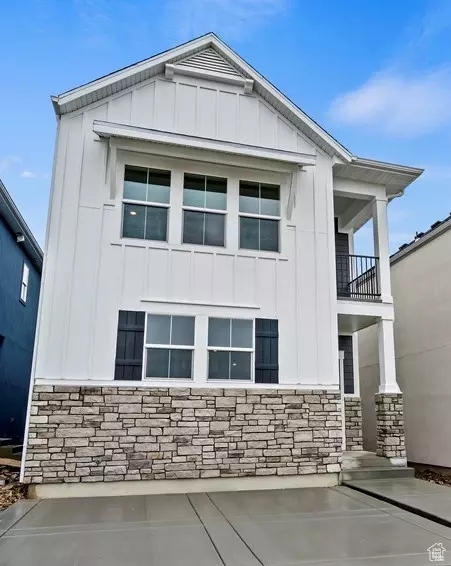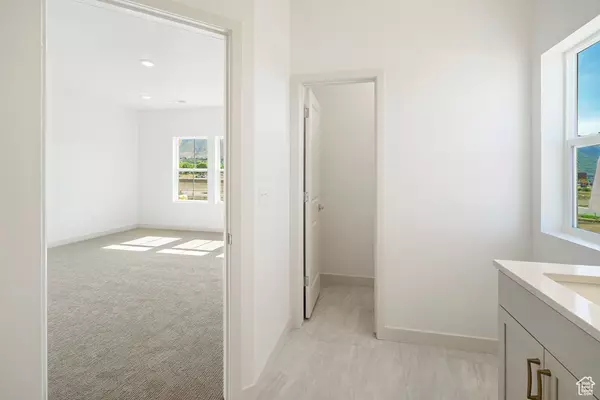
4883 W COULTER #705 Highland, UT 84003
3 Beds
3 Baths
2,100 SqFt
UPDATED:
11/12/2024 05:41 PM
Key Details
Property Type Single Family Home
Sub Type Single Family Residence
Listing Status Active
Purchase Type For Sale
Square Footage 2,100 sqft
Price per Sqft $297
MLS Listing ID 2017710
Style Stories: 2
Bedrooms 3
Full Baths 2
Half Baths 1
Construction Status Und. Const.
HOA Fees $170/mo
HOA Y/N Yes
Abv Grd Liv Area 1,400
Year Built 2024
Annual Tax Amount $3,212
Lot Size 3,484 Sqft
Acres 0.08
Lot Dimensions 0.0x0.0x0.0
Property Description
Location
State UT
County Utah
Area Am Fork; Hlnd; Lehi; Saratog.
Rooms
Basement Full
Interior
Heating Electric, Forced Air
Cooling Central Air
Flooring Laminate
Fireplace No
Exterior
Exterior Feature Deck; Covered
Garage Spaces 2.0
Amenities Available Fire Pit, Pets Permitted, Snow Removal
Waterfront No
View Y/N No
Present Use Single Family
Total Parking Spaces 2
Private Pool false
Building
Faces West
Story 3
Structure Type Asphalt,Stucco
New Construction Yes
Construction Status Und. Const.
Schools
Elementary Schools Cedar Ridge
Middle Schools Mt Ridge
High Schools Lone Peak
School District Alpine
Others
Senior Community No
Tax ID 51-765-0705
Monthly Total Fees $170






