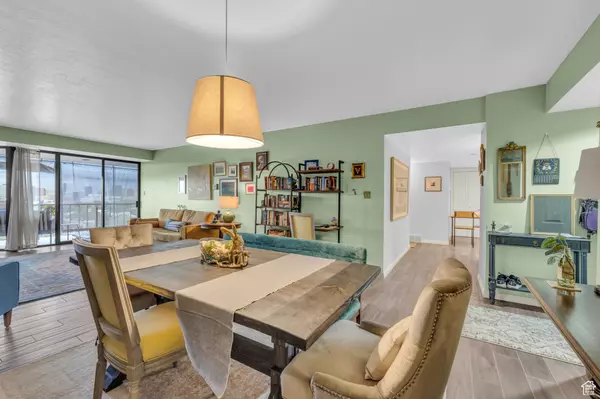
426 S 1000 E #504 Salt Lake City, UT 84102
2 Beds
2 Baths
1,485 SqFt
UPDATED:
10/23/2024 05:50 PM
Key Details
Property Type Condo
Sub Type Condominium
Listing Status Active
Purchase Type For Sale
Square Footage 1,485 sqft
Price per Sqft $350
Subdivision Wilshire
MLS Listing ID 2017502
Style Condo; High Rise
Bedrooms 2
Full Baths 1
Three Quarter Bath 1
Construction Status Blt./Standing
HOA Fees $495/mo
HOA Y/N Yes
Abv Grd Liv Area 1,485
Year Built 1983
Annual Tax Amount $2,250
Lot Size 435 Sqft
Acres 0.01
Lot Dimensions 0.0x0.0x0.0
Property Description
Location
State UT
County Salt Lake
Area Salt Lake City; So. Salt Lake
Zoning Multi-Family
Rooms
Basement None
Primary Bedroom Level Floor: 1st
Master Bedroom Floor: 1st
Main Level Bedrooms 2
Interior
Interior Features Bath: Master, Den/Office, Disposal, Gas Log, Kitchen: Updated, Range/Oven: Free Stdng.
Heating Electric, Heat Pump
Cooling Central Air
Flooring Carpet, Hardwood, Marble
Fireplaces Number 1
Inclusions Microwave, Range, Refrigerator, Window Coverings
Equipment Window Coverings
Fireplace Yes
Window Features Blinds,Full
Appliance Microwave, Refrigerator
Exterior
Exterior Feature Awning(s), Balcony, Double Pane Windows, Lighting, Sliding Glass Doors
Garage Spaces 1.0
Pool Heated, Indoor, With Spa
Utilities Available Natural Gas Connected, Electricity Connected, Sewer Connected, Sewer: Public, Water Connected
Amenities Available Other, Barbecue, Clubhouse, Controlled Access, Earthquake Insurance, Fire Pit, Gas, Fitness Center, Insurance, Management, Pet Rules, Pets Not Permitted, Pool, Sauna, Security, Sewer Paid, Snow Removal, Spa/Hot Tub, Storage, Trash, Water
Waterfront No
View Y/N Yes
View Mountain(s), Valley
Roof Type Composition
Present Use Residential
Topography Road: Paved, Terrain: Grad Slope, View: Mountain, View: Valley
Handicap Access Accessible Elevator Installed
Total Parking Spaces 1
Private Pool true
Building
Lot Description Road: Paved, Terrain: Grad Slope, View: Mountain, View: Valley
Faces East
Story 1
Sewer Sewer: Connected, Sewer: Public
Water Culinary
Structure Type Brick,Concrete
New Construction No
Construction Status Blt./Standing
Schools
Elementary Schools Bennion (M Lynn)
Middle Schools Bryant
High Schools East
School District Salt Lake
Others
HOA Fee Include Gas Paid,Insurance,Sewer,Trash,Water
Senior Community No
Tax ID 16-05-335-018
Monthly Total Fees $495
Acceptable Financing Cash, Conventional
Listing Terms Cash, Conventional






