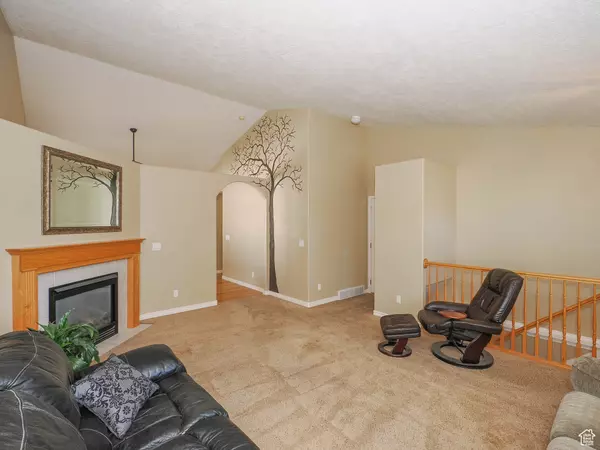
1191 E 1350 S Clearfield, UT 84015
6 Beds
2 Baths
2,556 SqFt
UPDATED:
10/21/2024 06:21 PM
Key Details
Property Type Single Family Home
Sub Type Single Family Residence
Listing Status Active
Purchase Type For Sale
Square Footage 2,556 sqft
Price per Sqft $209
Subdivision Falcon Meadows
MLS Listing ID 2017085
Style Rambler/Ranch
Bedrooms 6
Full Baths 2
Construction Status Blt./Standing
HOA Y/N No
Abv Grd Liv Area 1,278
Year Built 2001
Annual Tax Amount $2,420
Lot Size 9,583 Sqft
Acres 0.22
Lot Dimensions 0.0x140.0x97.0
Property Description
Location
State UT
County Davis
Area Hooper; Roy
Rooms
Basement Daylight, Full
Main Level Bedrooms 3
Interior
Interior Features Bath: Master, Closet: Walk-In, Disposal, Gas Log, Range/Oven: Free Stdng., Vaulted Ceilings
Heating Forced Air, Gas: Central
Cooling Central Air
Flooring Carpet, Tile, Vinyl, Bamboo, Travertine
Fireplaces Number 1
Inclusions Ceiling Fan
Fireplace Yes
Window Features Blinds,Full
Appliance Ceiling Fan
Laundry Electric Dryer Hookup
Exterior
Exterior Feature Bay Box Windows, Double Pane Windows, Patio: Covered
Garage Spaces 2.0
Utilities Available Natural Gas Connected, Electricity Connected, Sewer Connected, Sewer: Public, Water Connected
Waterfront No
View Y/N Yes
View Mountain(s)
Roof Type Asphalt
Present Use Single Family
Topography Cul-de-Sac, Curb & Gutter, Sidewalks, Terrain, Flat, View: Mountain
Handicap Access Accessible Hallway(s), Ramp, Customized Wheelchair Accessible
Porch Covered
Total Parking Spaces 4
Private Pool false
Building
Lot Description Cul-De-Sac, Curb & Gutter, Sidewalks, View: Mountain
Story 2
Sewer Sewer: Connected, Sewer: Public
Water Culinary
Structure Type Brick
New Construction No
Construction Status Blt./Standing
Schools
Elementary Schools South Clearfield
Middle Schools North Davis
High Schools Clearfield
School District Davis
Others
Senior Community No
Tax ID 09-286-0030
Acceptable Financing Cash, Conventional, FHA, VA Loan
Listing Terms Cash, Conventional, FHA, VA Loan






