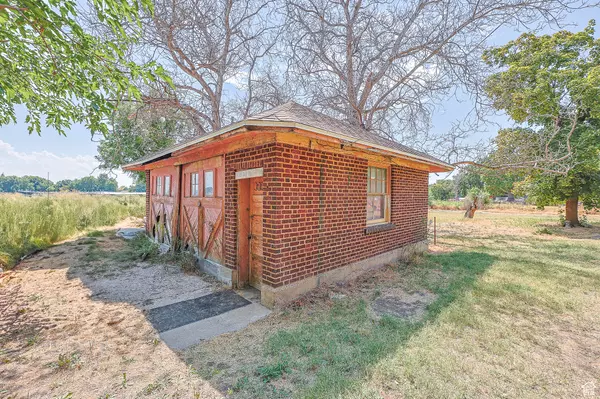
933 W GENTILE ST Layton, UT 84041
4 Beds
2 Baths
3,190 SqFt
UPDATED:
10/23/2024 01:05 AM
Key Details
Property Type Single Family Home
Sub Type Single Family Residence
Listing Status Active
Purchase Type For Sale
Square Footage 3,190 sqft
Price per Sqft $156
MLS Listing ID 2016420
Style Tri/Multi-Level
Bedrooms 4
Full Baths 1
Half Baths 1
Construction Status Blt./Standing
HOA Y/N No
Abv Grd Liv Area 1,886
Year Built 1920
Annual Tax Amount $2,151
Lot Size 0.400 Acres
Acres 0.4
Lot Dimensions 0.0x0.0x0.0
Property Description
Location
State UT
County Davis
Area Kaysville; Fruit Heights; Layton
Zoning Single-Family
Rooms
Basement Full
Main Level Bedrooms 2
Interior
Interior Features Range: Gas
Heating Forced Air, Gas: Central
Flooring Carpet, Hardwood, Linoleum
Fireplaces Number 3
Inclusions Range
Fireplace Yes
Window Features Drapes
Exterior
Garage Spaces 2.0
Utilities Available Natural Gas Connected, Electricity Connected, Sewer Connected, Sewer: Public, Water Connected
Waterfront No
View Y/N Yes
View Mountain(s)
Roof Type Asphalt
Present Use Single Family
Topography Road: Paved, Terrain, Flat, View: Mountain, Private
Total Parking Spaces 2
Private Pool false
Building
Lot Description Road: Paved, View: Mountain, Private
Faces North
Story 3
Sewer Sewer: Connected, Sewer: Public
Water Culinary
Structure Type Brick,Concrete
New Construction No
Construction Status Blt./Standing
Schools
Elementary Schools Layton
Middle Schools Shoreline Jr High
High Schools Layton
School District Davis
Others
Senior Community No
Tax ID 11-074-0079
Acceptable Financing Cash, Conventional
Listing Terms Cash, Conventional






