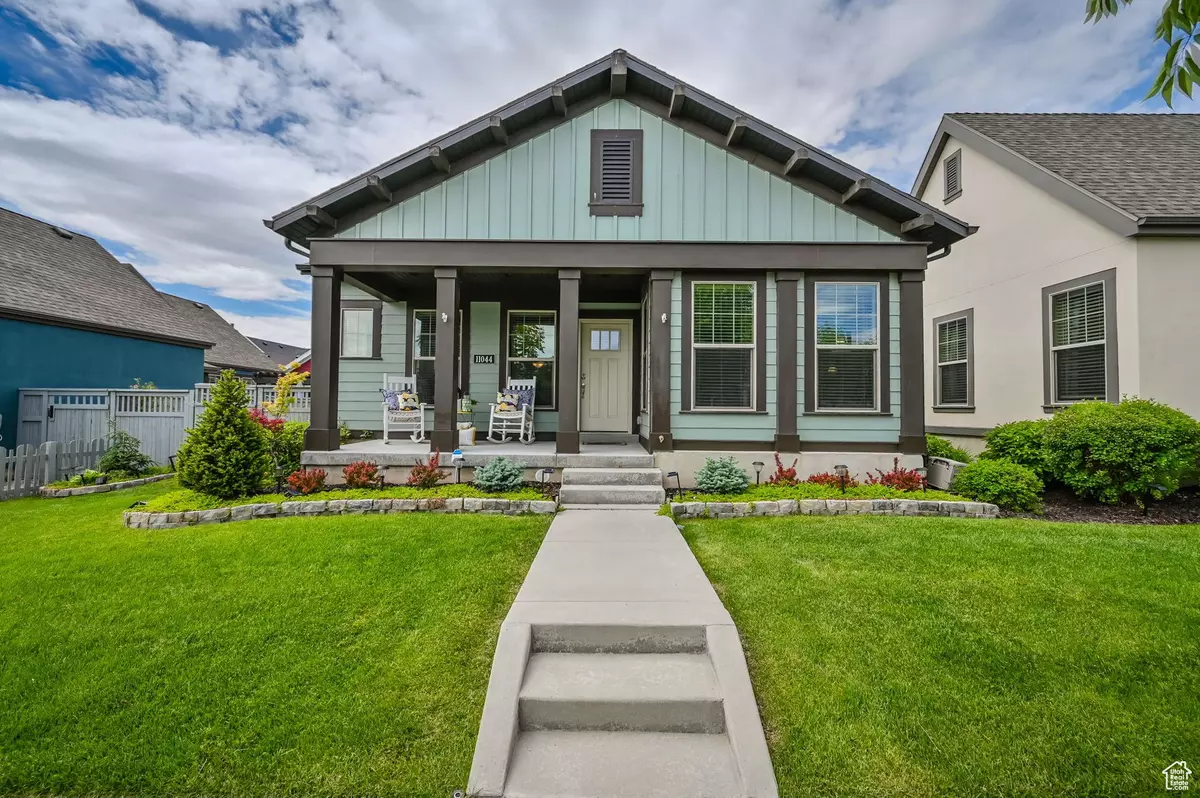
11044 S RADICCHIO DR South Jordan, UT 84009
2 Beds
2 Baths
2,892 SqFt
UPDATED:
11/07/2024 07:07 AM
Key Details
Property Type Single Family Home
Sub Type Single Family Residence
Listing Status Active
Purchase Type For Sale
Square Footage 2,892 sqft
Price per Sqft $211
Subdivision Daybreak - Kennecott
MLS Listing ID 2014376
Style Rambler/Ranch
Bedrooms 2
Full Baths 1
Three Quarter Bath 1
Construction Status Blt./Standing
HOA Fees $310/mo
HOA Y/N Yes
Abv Grd Liv Area 1,446
Year Built 2014
Annual Tax Amount $3,064
Lot Size 5,662 Sqft
Acres 0.13
Lot Dimensions 0.0x0.0x0.0
Property Description
Location
State UT
County Salt Lake
Area Wj; Sj; Rvrton; Herriman; Bingh
Zoning Single-Family
Rooms
Basement Full
Primary Bedroom Level Floor: 1st
Master Bedroom Floor: 1st
Main Level Bedrooms 2
Interior
Interior Features Bath: Master, Closet: Walk-In, Disposal, Gas Log, Oven: Gas, Range: Gas, Vaulted Ceilings, Instantaneous Hot Water, Granite Countertops, Video Door Bell(s), Smart Thermostat(s)
Cooling Central Air
Flooring Carpet, Laminate, Tile
Fireplaces Number 1
Inclusions Dryer, Washer
Fireplace Yes
Window Features Blinds
Appliance Dryer, Washer
Exterior
Exterior Feature Deck; Covered, Double Pane Windows, Entry (Foyer), Porch: Open, Sliding Glass Doors, Storm Doors, Patio: Open
Garage Spaces 2.0
Pool In Ground, With Spa
Community Features Clubhouse
Utilities Available Natural Gas Connected, Electricity Connected, Sewer Connected, Sewer: Public, Water Connected
Amenities Available Barbecue, Biking Trails, Clubhouse, Fire Pit, Fitness Center, Maintenance, Management, Pets Permitted, Picnic Area, Playground, Pool, Snow Removal, Spa/Hot Tub, Tennis Court(s)
Waterfront No
View Y/N No
Roof Type Asphalt
Present Use Single Family
Topography Curb & Gutter, Road: Paved, Sidewalks, Sprinkler: Auto-Full
Handicap Access Customized Wheelchair Accessible
Porch Porch: Open, Patio: Open
Total Parking Spaces 2
Private Pool true
Building
Lot Description Curb & Gutter, Road: Paved, Sidewalks, Sprinkler: Auto-Full
Faces East
Story 2
Sewer Sewer: Connected, Sewer: Public
Water Culinary
Structure Type Cement Siding
New Construction No
Construction Status Blt./Standing
Schools
Elementary Schools Daybreak
Middle Schools Elk Ridge
High Schools Bingham
School District Jordan
Others
HOA Fee Include Maintenance Grounds
Senior Community Yes
Tax ID 26-24-231-008
Monthly Total Fees $310
Acceptable Financing Cash, Conventional, FHA, VA Loan
Listing Terms Cash, Conventional, FHA, VA Loan






