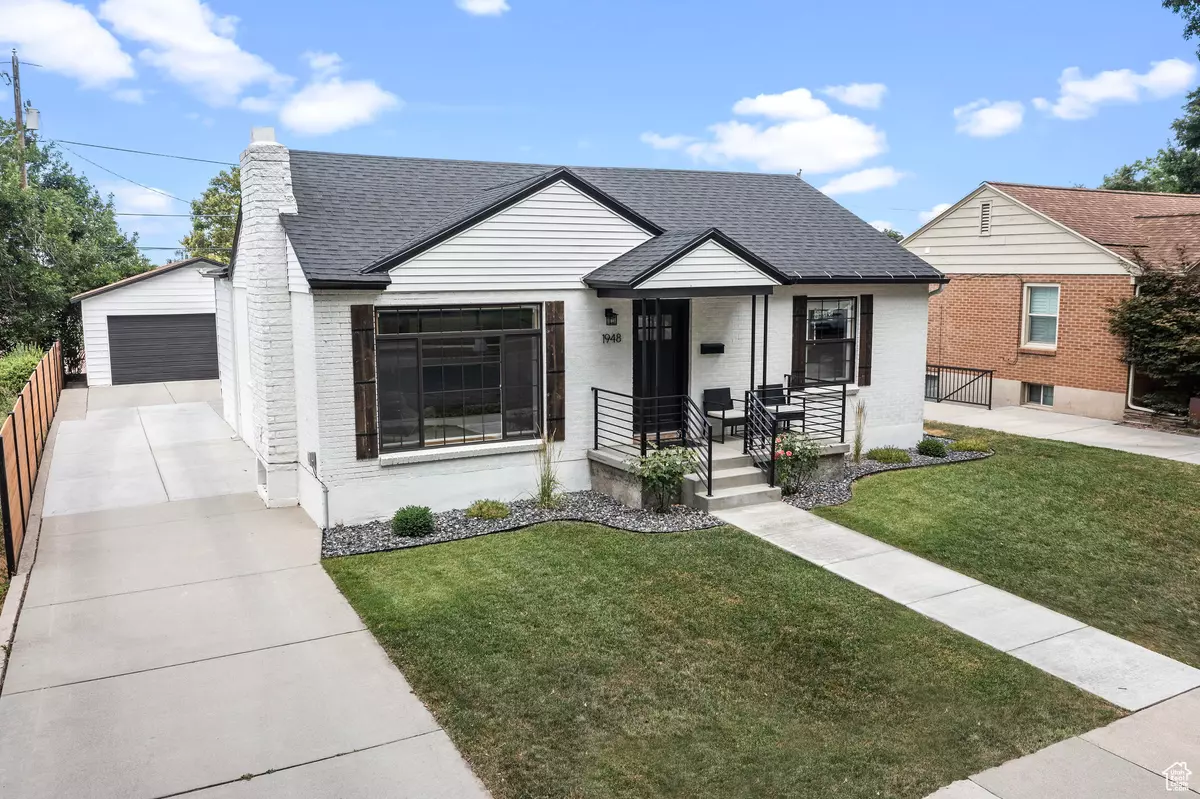
1948 BERKELEY ST Salt Lake City, UT 84108
5 Beds
3 Baths
2,890 SqFt
UPDATED:
11/12/2024 08:35 PM
Key Details
Property Type Single Family Home
Sub Type Single Family Residence
Listing Status Active
Purchase Type For Sale
Square Footage 2,890 sqft
Price per Sqft $346
MLS Listing ID 2013821
Style Rambler/Ranch
Bedrooms 5
Full Baths 2
Three Quarter Bath 1
Construction Status Blt./Standing
HOA Y/N No
Abv Grd Liv Area 1,445
Year Built 1945
Annual Tax Amount $3,126
Lot Size 6,098 Sqft
Acres 0.14
Lot Dimensions 0.0x0.0x0.0
Property Description
Location
State UT
County Salt Lake
Area Salt Lake City; Ft Douglas
Zoning Single-Family
Rooms
Basement Full, Walk-Out Access
Primary Bedroom Level Floor: 1st
Master Bedroom Floor: 1st
Main Level Bedrooms 2
Interior
Interior Features Basement Apartment, Closet: Walk-In, Den/Office, Disposal, Kitchen: Second, Kitchen: Updated, Oven: Gas, Range/Oven: Free Stdng.
Heating Gas: Central
Cooling Central Air
Flooring Carpet, Hardwood, Tile
Fireplaces Number 2
Fireplaces Type Insert
Inclusions Ceiling Fan, Dryer, Fireplace Insert, Freezer, Hot Tub, Microwave, Range, Refrigerator, Washer, Window Coverings
Equipment Fireplace Insert, Hot Tub, Window Coverings
Fireplace Yes
Window Features Blinds,Shades
Appliance Ceiling Fan, Dryer, Freezer, Microwave, Refrigerator, Washer
Laundry Electric Dryer Hookup
Exterior
Exterior Feature Basement Entrance, Patio: Covered, Storm Doors, Walkout
Garage Spaces 2.0
Carport Spaces 1
Utilities Available Natural Gas Connected, Electricity Connected, Sewer: Public, Water Connected
Waterfront No
View Y/N No
Roof Type Asphalt
Present Use Single Family
Topography Fenced: Full, Secluded Yard, Sprinkler: Auto-Full, Drip Irrigation: Auto-Full, Private
Porch Covered
Parking Type Covered
Total Parking Spaces 3
Private Pool false
Building
Lot Description Fenced: Full, Secluded, Sprinkler: Auto-Full, Drip Irrigation: Auto-Full, Private
Faces East
Story 2
Sewer Sewer: Public
Water Culinary
Finished Basement 100
Structure Type Aluminum,Brick
New Construction No
Construction Status Blt./Standing
Schools
Elementary Schools Dilworth
Middle Schools Hillside
High Schools Highland
School District Salt Lake
Others
Senior Community No
Tax ID 16-15-376-014
Acceptable Financing Cash, Conventional
Listing Terms Cash, Conventional






