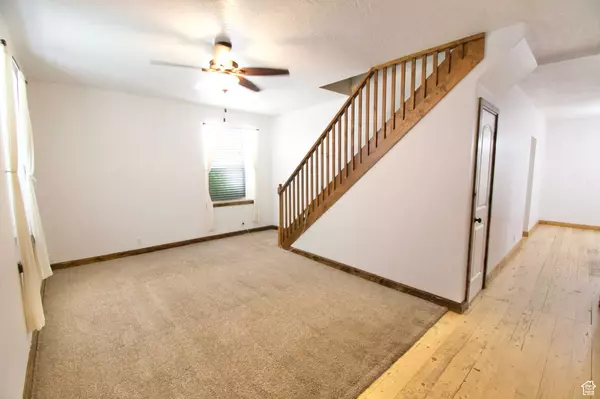
508 S 200 W Richfield, UT 84701
3 Beds
3 Baths
1,809 SqFt
UPDATED:
11/19/2024 04:39 PM
Key Details
Property Type Single Family Home
Sub Type Single Family Residence
Listing Status Active
Purchase Type For Sale
Square Footage 1,809 sqft
Price per Sqft $165
MLS Listing ID 2012947
Style Stories: 2
Bedrooms 3
Full Baths 2
Half Baths 1
Construction Status Blt./Standing
HOA Y/N No
Abv Grd Liv Area 1,809
Year Built 1896
Annual Tax Amount $1,838
Lot Size 10,454 Sqft
Acres 0.24
Lot Dimensions 0.0x0.0x0.0
Property Description
Location
State UT
County Sevier
Area Central Sevier
Zoning Single-Family
Rooms
Basement None
Main Level Bedrooms 1
Interior
Interior Features Jetted Tub, Range/Oven: Free Stdng.
Heating Gas: Central
Cooling Evaporative Cooling
Flooring Carpet, Hardwood, Tile
Fireplaces Number 1
Inclusions Microwave, Refrigerator
Fireplace Yes
Window Features Blinds
Appliance Microwave, Refrigerator
Exterior
Exterior Feature Patio: Open
Utilities Available Natural Gas Connected, Electricity Connected, Sewer Connected, Water Connected
Waterfront No
View Y/N Yes
View Mountain(s)
Roof Type Asphalt
Present Use Single Family
Topography Corner Lot, Sprinkler: Auto-Full, Terrain, Flat, View: Mountain
Porch Patio: Open
Private Pool false
Building
Lot Description Corner Lot, Sprinkler: Auto-Full, View: Mountain
Faces Southwest
Story 2
Sewer Sewer: Connected
Water Culinary
Structure Type Asphalt,Stucco
New Construction No
Construction Status Blt./Standing
Schools
Elementary Schools Ashman
Middle Schools Red Hills
High Schools Richfield
School District Sevier
Others
Senior Community No
Tax ID 1-51-91
Acceptable Financing Cash, Conventional, FHA, VA Loan
Listing Terms Cash, Conventional, FHA, VA Loan






