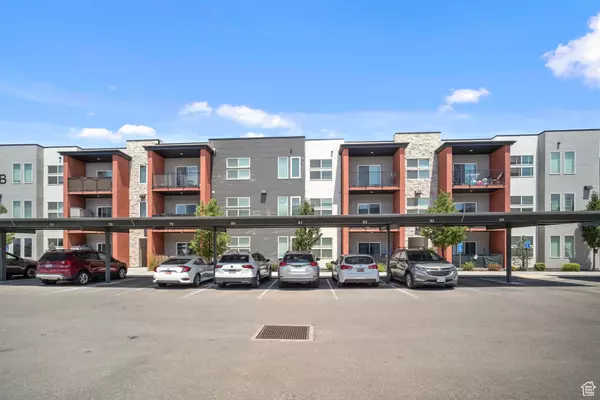
875 S DEPOT ST E #B253 Clearfield, UT 84015
2 Beds
2 Baths
963 SqFt
UPDATED:
11/01/2024 08:56 PM
Key Details
Property Type Condo
Sub Type Condominium
Listing Status Active
Purchase Type For Sale
Square Footage 963 sqft
Price per Sqft $323
MLS Listing ID 2011798
Style Condo; Middle Level
Bedrooms 2
Full Baths 2
Construction Status Blt./Standing
HOA Fees $198/mo
HOA Y/N Yes
Abv Grd Liv Area 963
Year Built 2019
Annual Tax Amount $1,805
Lot Size 435 Sqft
Acres 0.01
Lot Dimensions 0.0x0.0x0.0
Property Description
Location
State UT
County Davis
Area Hooper; Roy
Zoning Single-Family, Multi-Family
Rooms
Basement None
Main Level Bedrooms 2
Interior
Interior Features Bath: Master, Bath: Sep. Tub/Shower, Closet: Walk-In, Disposal, Range/Oven: Free Stdng.
Heating Forced Air, Gas: Central
Cooling Central Air
Flooring Carpet, Laminate
Inclusions Dishwasher: Portable, Microwave, Range
Fireplace No
Window Features Blinds
Appliance Portable Dishwasher, Microwave
Laundry Electric Dryer Hookup
Exterior
Exterior Feature Balcony, Deck; Covered, Double Pane Windows, Sliding Glass Doors
Carport Spaces 1
Pool In Ground
Community Features Clubhouse
Utilities Available Natural Gas Connected, Electricity Connected, Sewer Connected, Water Connected
Amenities Available Clubhouse, Pets Permitted, Playground, Pool, Sewer Paid, Snow Removal, Trash, Water
Waterfront No
View Y/N No
Roof Type Asphalt
Present Use Residential
Handicap Access Single Level Living
Parking Type Covered
Total Parking Spaces 1
Private Pool true
Building
Story 1
Sewer Sewer: Connected
Water Culinary
Structure Type Stucco
New Construction No
Construction Status Blt./Standing
Schools
Elementary Schools South Clearfield
Middle Schools North Davis
High Schools Clearfield
School District Davis
Others
HOA Fee Include Sewer,Trash,Water
Senior Community No
Tax ID 12-933-0253
Monthly Total Fees $198
Acceptable Financing Cash, Conventional, FHA, VA Loan
Listing Terms Cash, Conventional, FHA, VA Loan






