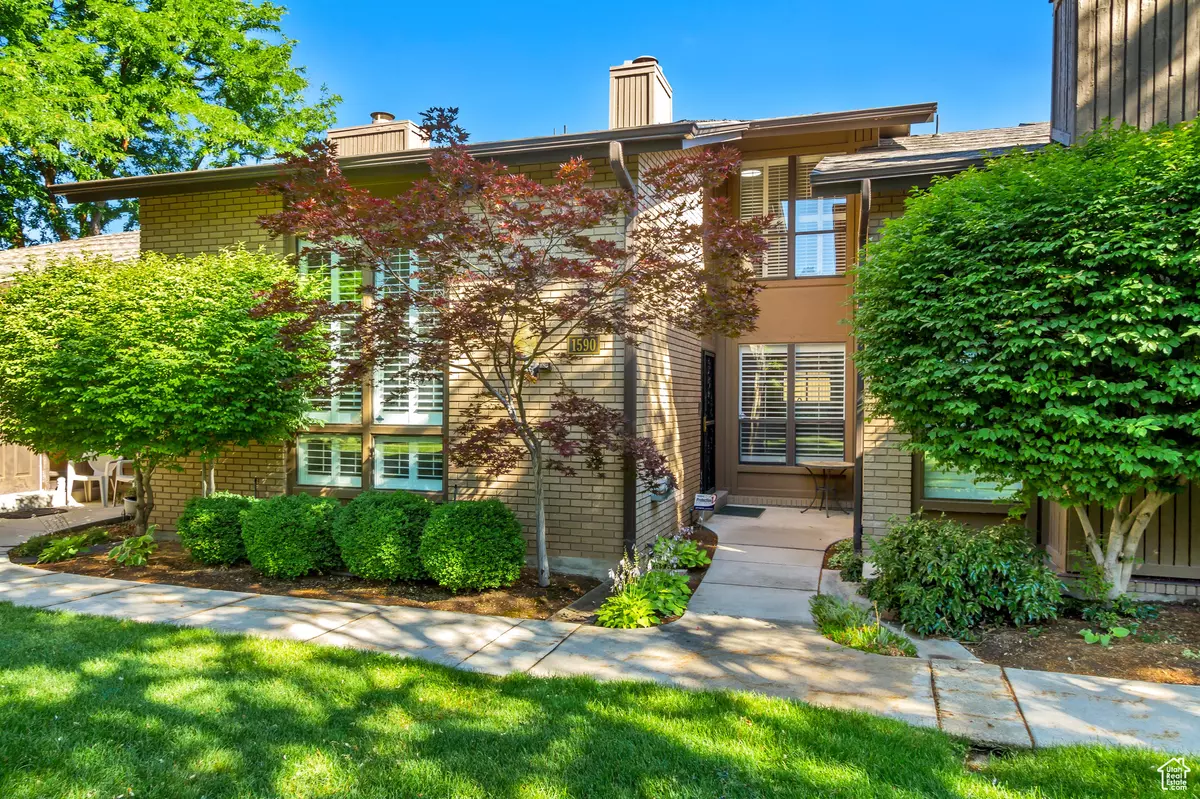
1590 E 6505 S Salt Lake City, UT 84121
4 Beds
4 Baths
3,365 SqFt
UPDATED:
11/10/2024 01:07 AM
Key Details
Property Type Townhouse
Sub Type Townhouse
Listing Status Active
Purchase Type For Sale
Square Footage 3,365 sqft
Price per Sqft $204
Subdivision Brookstone
MLS Listing ID 2010078
Style Stories: 2
Bedrooms 4
Full Baths 2
Half Baths 1
Three Quarter Bath 1
Construction Status Blt./Standing
HOA Fees $497/mo
HOA Y/N Yes
Abv Grd Liv Area 2,094
Year Built 1979
Annual Tax Amount $2,408
Lot Size 435 Sqft
Acres 0.01
Lot Dimensions 0.0x0.0x0.0
Property Description
Location
State UT
County Salt Lake
Area Holladay; Murray; Cottonwd
Rooms
Basement Full
Primary Bedroom Level Floor: 1st
Master Bedroom Floor: 1st
Main Level Bedrooms 1
Interior
Interior Features Basement Apartment, Bath: Master, Den/Office, Disposal, Floor Drains, Kitchen: Second, Range/Oven: Free Stdng., Vaulted Ceilings
Heating Forced Air, Gas: Central
Cooling Central Air
Flooring Carpet, Hardwood
Fireplaces Number 1
Fireplaces Type Fireplace Equipment
Inclusions Ceiling Fan, Fireplace Equipment, Microwave, Range, Window Coverings
Equipment Fireplace Equipment, Window Coverings
Fireplace Yes
Window Features Blinds,Drapes,Plantation Shutters
Appliance Ceiling Fan, Microwave
Exterior
Exterior Feature Double Pane Windows, Entry (Foyer), Patio: Open
Garage Spaces 2.0
Pool Gunite, Heated, In Ground
Community Features Clubhouse
Utilities Available Natural Gas Connected, Electricity Connected, Sewer Connected, Sewer: Public, Water Connected
Amenities Available Clubhouse, RV Parking, Fitness Center, Insurance, Maintenance, Management, Pet Rules, Pets Permitted, Picnic Area, Playground, Pool, Sewer Paid, Snow Removal, Tennis Court(s), Trash, Water
Waterfront No
View Y/N No
Roof Type Asphalt
Present Use Residential
Topography Road: Paved
Porch Patio: Open
Total Parking Spaces 2
Private Pool true
Building
Lot Description Road: Paved
Story 3
Sewer Sewer: Connected, Sewer: Public
Water Culinary
Finished Basement 80
Structure Type Brick,Cedar
New Construction No
Construction Status Blt./Standing
Schools
Elementary Schools Woodstock
Middle Schools Bonneville
High Schools Cottonwood
School District Granite
Others
HOA Fee Include Insurance,Maintenance Grounds,Sewer,Trash,Water
Senior Community No
Tax ID 22-21-179-011
Monthly Total Fees $497
Acceptable Financing Cash, Conventional, FHA, VA Loan
Listing Terms Cash, Conventional, FHA, VA Loan






