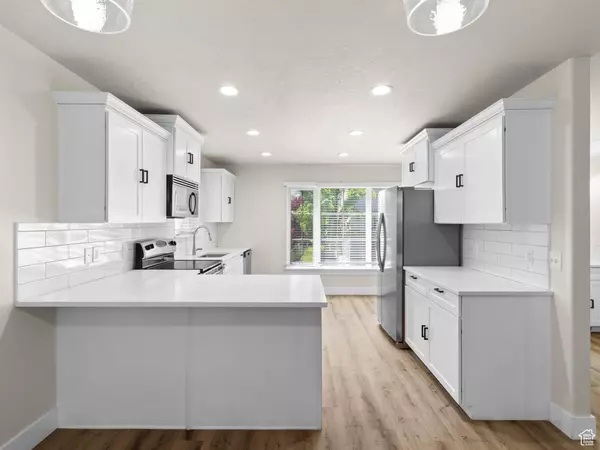
1368 E 4500 S Salt Lake City, UT 84117
2 Beds
2 Baths
1,756 SqFt
UPDATED:
10/15/2024 10:50 AM
Key Details
Property Type Townhouse
Sub Type Townhouse
Listing Status Active
Purchase Type For Sale
Square Footage 1,756 sqft
Price per Sqft $261
Subdivision Holladay Springs Condominium
MLS Listing ID 2009530
Style Townhouse; Row-end
Bedrooms 2
Full Baths 2
Construction Status Blt./Standing
HOA Fees $285/mo
HOA Y/N Yes
Abv Grd Liv Area 1,496
Year Built 2005
Annual Tax Amount $2,554
Lot Size 435 Sqft
Acres 0.01
Lot Dimensions 0.0x0.0x0.0
Property Description
Location
State UT
County Salt Lake
Area Holladay; Murray; Cottonwd
Zoning Single-Family
Rooms
Basement Partial
Interior
Interior Features Disposal, Range/Oven: Free Stdng., Granite Countertops
Heating Forced Air
Cooling Central Air
Flooring Carpet, Hardwood
Fireplaces Number 1
Inclusions Alarm System, Hot Tub, Microwave
Equipment Alarm System, Hot Tub
Fireplace Yes
Window Features Blinds
Appliance Microwave
Exterior
Exterior Feature Out Buildings, Porch: Open
Garage Spaces 1.0
Pool In Ground
Community Features Clubhouse
Amenities Available Clubhouse, Pool, Sewer Paid, Snow Removal, Trash, Water
Waterfront No
View Y/N Yes
View Lake
Roof Type Asphalt
Present Use Residential
Topography Corner Lot, Sidewalks, Sprinkler: Auto-Full, View: Lake
Porch Porch: Open
Total Parking Spaces 1
Private Pool true
Building
Lot Description Corner Lot, Sidewalks, Sprinkler: Auto-Full, View: Lake
Story 3
Water Culinary
Finished Basement 100
Structure Type Stone,Stucco
New Construction No
Construction Status Blt./Standing
Schools
Elementary Schools Spring Lane
Middle Schools Bonneville
High Schools Cottonwood
School District Granite
Others
HOA Fee Include Sewer,Trash,Water
Senior Community No
Tax ID 22-04-303-015
Monthly Total Fees $285
Acceptable Financing Cash, Conventional
Listing Terms Cash, Conventional






