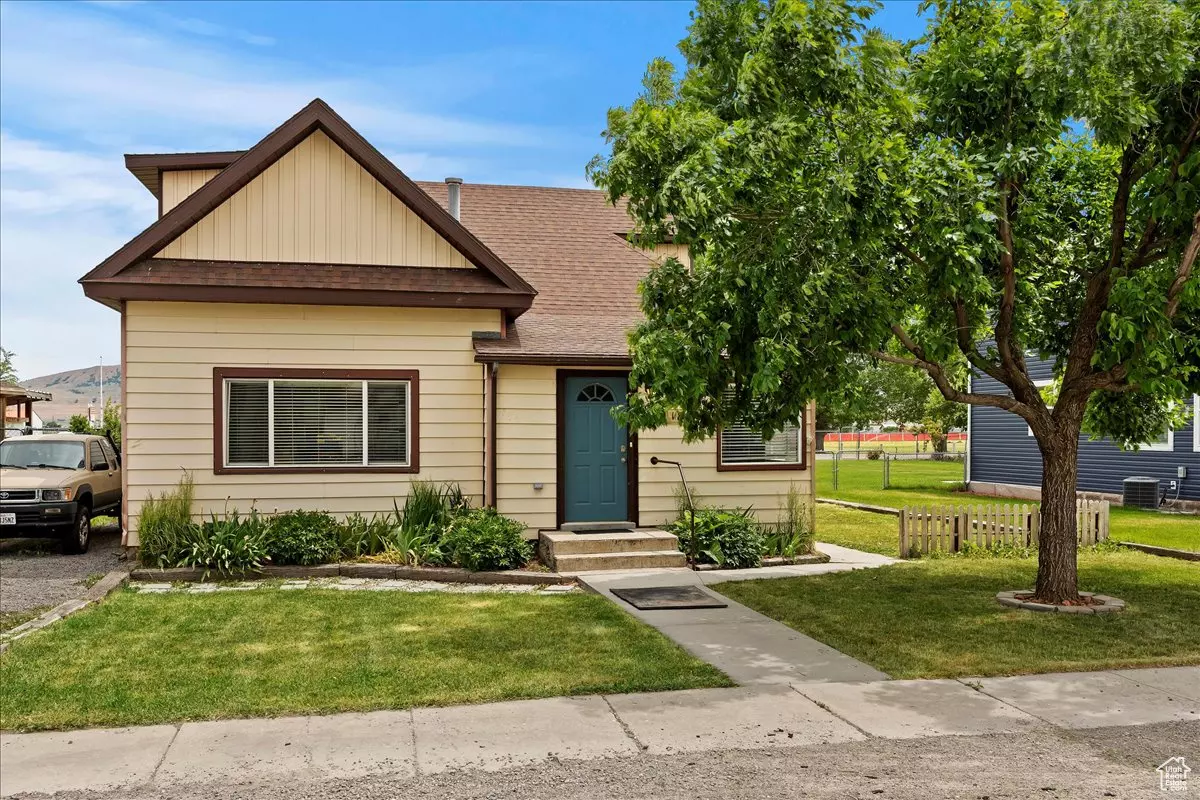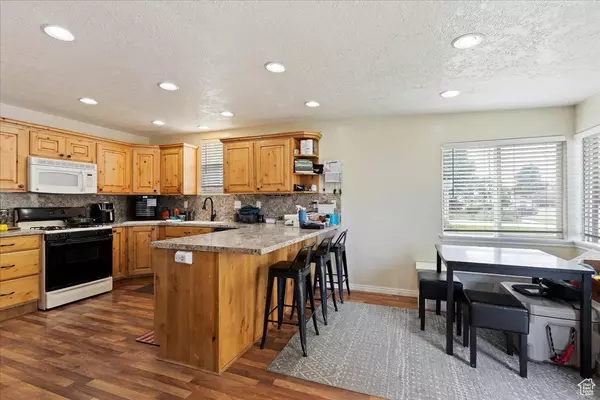
186 N 500 E Garland, UT 84312
3 Beds
1 Bath
1,842 SqFt
UPDATED:
11/04/2024 07:07 AM
Key Details
Property Type Single Family Home
Sub Type Single Family Residence
Listing Status Active
Purchase Type For Sale
Square Footage 1,842 sqft
Price per Sqft $198
MLS Listing ID 2007661
Style Bungalow/Cottage
Bedrooms 3
Full Baths 1
Construction Status Blt./Standing
HOA Y/N No
Abv Grd Liv Area 1,692
Year Built 1906
Annual Tax Amount $1,230
Lot Size 10,454 Sqft
Acres 0.24
Lot Dimensions 0.0x0.0x0.0
Property Description
Location
State UT
County Box Elder
Area Fielding; Collinston; Garland
Zoning Single-Family
Rooms
Basement None, Partial
Main Level Bedrooms 3
Interior
Interior Features Disposal, Kitchen: Updated, Range: Gas
Heating Forced Air, Gas: Central, Wall Furnace
Cooling Central Air
Flooring Carpet, Laminate, Tile
Inclusions Microwave, Range, Storage Shed(s), Window Coverings
Equipment Storage Shed(s), Window Coverings
Fireplace No
Window Features Blinds
Appliance Microwave
Laundry Electric Dryer Hookup
Exterior
Exterior Feature Double Pane Windows, Out Buildings, Patio: Open
Utilities Available Natural Gas Connected, Electricity Connected, Sewer Connected, Water Connected
Waterfront No
View Y/N Yes
View Mountain(s)
Roof Type Asphalt,Pitched
Present Use Single Family
Topography Fenced: Full, Secluded Yard, Terrain, Flat, View: Mountain
Handicap Access Accessible Doors, Accessible Hallway(s), Accessible Electrical and Environmental Controls, Ground Level, Single Level Living
Porch Patio: Open
Parking Type Parking: Uncovered, Rv Parking
Total Parking Spaces 4
Private Pool false
Building
Lot Description Fenced: Full, Secluded, View: Mountain
Faces West
Story 3
Sewer Sewer: Connected
Water Culinary, Irrigation, Well
Finished Basement 100
Structure Type Aluminum,Asphalt
New Construction No
Construction Status Blt./Standing
Schools
Elementary Schools Fielding
Middle Schools Bear River
High Schools Bear River
School District Box Elder
Others
Senior Community No
Tax ID 06-055-0051
Acceptable Financing Cash, Conventional, FHA, VA Loan
Listing Terms Cash, Conventional, FHA, VA Loan






