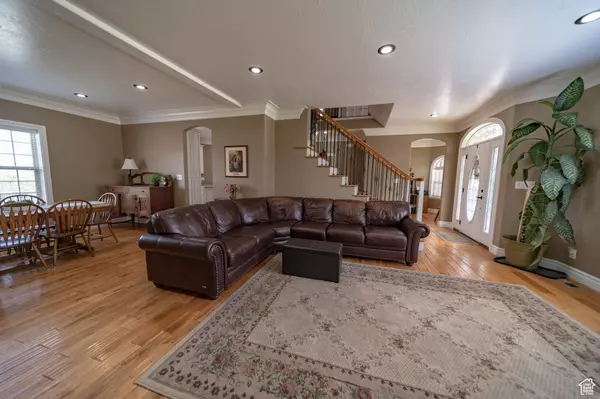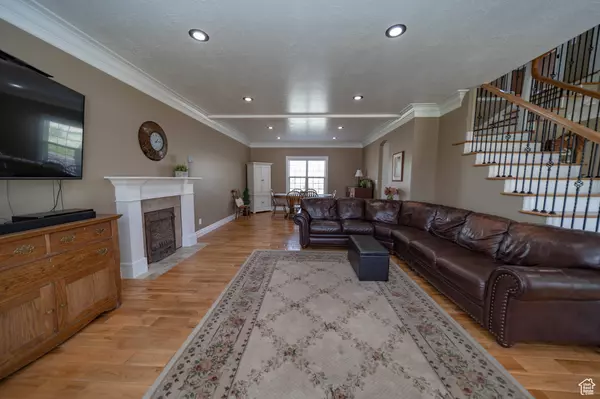
1244 W 720 N Price, UT 84501
4 Beds
3 Baths
3,863 SqFt
UPDATED:
10/21/2024 07:44 PM
Key Details
Property Type Single Family Home
Sub Type Single Family Residence
Listing Status Active
Purchase Type For Sale
Square Footage 3,863 sqft
Price per Sqft $164
Subdivision Grant Fausett Sub
MLS Listing ID 2005552
Style Stories: 2
Bedrooms 4
Full Baths 1
Half Baths 1
Three Quarter Bath 1
Construction Status Blt./Standing
HOA Y/N No
Abv Grd Liv Area 2,439
Year Built 2009
Annual Tax Amount $3,784
Lot Size 0.600 Acres
Acres 0.6
Lot Dimensions 0.0x0.0x0.0
Property Description
Location
State UT
County Carbon
Area Price; Carbonville
Zoning Single-Family
Rooms
Other Rooms Workshop
Basement Full
Primary Bedroom Level Floor: 2nd
Master Bedroom Floor: 2nd
Interior
Interior Features Bath: Master, Closet: Walk-In, Den/Office, Disposal, Floor Drains, French Doors, Oven: Wall, Range: Countertop, Vaulted Ceilings
Heating Forced Air, Gas: Central
Cooling Central Air
Flooring Hardwood, Tile
Fireplaces Number 1
Inclusions Ceiling Fan, Microwave, Range, Refrigerator, Storage Shed(s), Window Coverings, Smart Thermostat(s)
Equipment Storage Shed(s), Window Coverings
Fireplace Yes
Window Features Blinds,Full
Appliance Ceiling Fan, Microwave, Refrigerator
Laundry Electric Dryer Hookup
Exterior
Exterior Feature Double Pane Windows, Entry (Foyer), Out Buildings, Patio: Covered, Patio: Open
Garage Spaces 2.0
Utilities Available Natural Gas Connected, Electricity Connected, Sewer Connected, Water Connected
Waterfront No
View Y/N No
Roof Type Asphalt
Present Use Single Family
Topography Cul-de-Sac, Curb & Gutter, Fenced: Part, Secluded Yard, Sprinkler: Auto-Full, Terrain, Flat, Wooded
Handicap Access Accessible Hallway(s), Accessible Electrical and Environmental Controls
Porch Covered, Patio: Open
Parking Type Rv Parking
Total Parking Spaces 6
Private Pool false
Building
Lot Description Cul-De-Sac, Curb & Gutter, Fenced: Part, Secluded, Sprinkler: Auto-Full, Wooded
Faces South
Story 3
Sewer Sewer: Connected
Water Culinary
Finished Basement 5
Structure Type Asphalt,Stone,Stucco
New Construction No
Construction Status Blt./Standing
Schools
Elementary Schools Creekview
Middle Schools Mont Harmon
High Schools Carbon
School District Carbon
Others
Senior Community No
Tax ID 02-1068-0017
Acceptable Financing Cash, Conventional, VA Loan
Listing Terms Cash, Conventional, VA Loan






