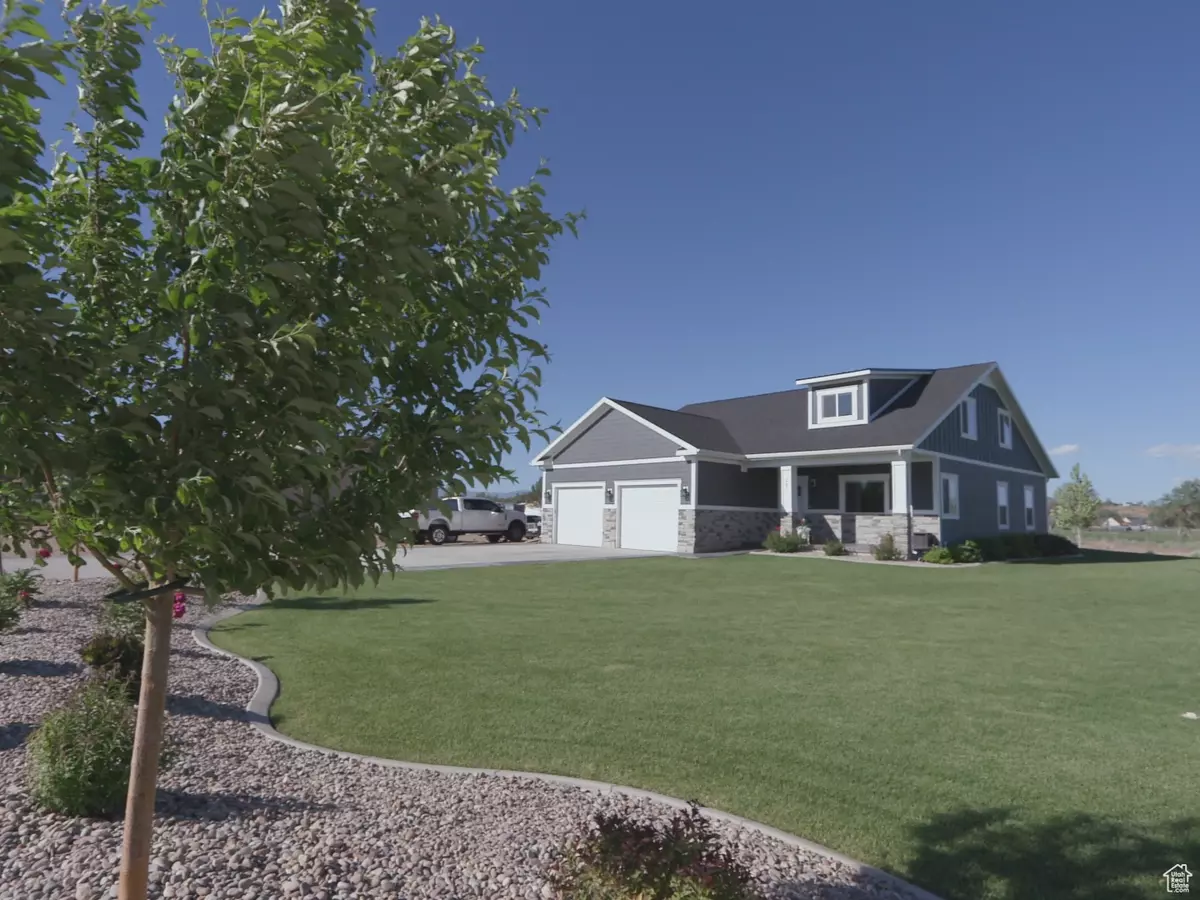
261 S 2200 W Roosevelt, UT 84066
4 Beds
3 Baths
2,690 SqFt
UPDATED:
10/25/2024 05:12 PM
Key Details
Property Type Single Family Home
Sub Type Single Family Residence
Listing Status Active
Purchase Type For Sale
Square Footage 2,690 sqft
Price per Sqft $204
Subdivision Stonegate
MLS Listing ID 2004998
Style Stories: 2
Bedrooms 4
Full Baths 2
Three Quarter Bath 1
Construction Status Blt./Standing
HOA Y/N No
Abv Grd Liv Area 2,690
Year Built 2021
Annual Tax Amount $3,078
Lot Size 1.080 Acres
Acres 1.08
Lot Dimensions 0.0x0.0x0.0
Property Description
Location
State UT
County Duchesne
Area Roosevelt; Ballard; Neola
Zoning Single-Family
Rooms
Basement None
Primary Bedroom Level Floor: 1st
Master Bedroom Floor: 1st
Main Level Bedrooms 2
Interior
Interior Features See Remarks, Bath: Master, Closet: Walk-In, Disposal, Range: Gas, Granite Countertops, Smart Thermostat(s)
Heating See Remarks, Forced Air, Propane
Cooling Central Air
Flooring Carpet, Laminate, Tile
Inclusions Ceiling Fan, Microwave, Range, Video Door Bell(s), Video Camera(s), Smart Thermostat(s)
Fireplace No
Appliance Ceiling Fan, Microwave
Laundry Electric Dryer Hookup
Exterior
Exterior Feature See Remarks, Double Pane Windows, Horse Property, Lighting, Porch: Open, Skylights, Sliding Glass Doors, Patio: Open
Garage Spaces 2.0
Utilities Available See Remarks, Electricity Connected, Sewer Connected, Water Connected
Waterfront No
View Y/N No
Roof Type Asphalt
Present Use Single Family
Topography See Remarks, Fenced: Part, Road: Paved, Sprinkler: Auto-Full, Terrain, Flat, Private
Porch Porch: Open, Patio: Open
Parking Type Parking: Uncovered, Rv Parking
Total Parking Spaces 6
Private Pool false
Building
Lot Description See Remarks, Fenced: Part, Road: Paved, Sprinkler: Auto-Full, Private
Story 2
Sewer Sewer: Connected
Water See Remarks, Culinary, Irrigation
Structure Type Asphalt,Stone,Cement Siding
New Construction No
Construction Status Blt./Standing
Schools
Elementary Schools King'S Peak
Middle Schools Roosevelt
High Schools Union
School District Duchesne
Others
Senior Community No
Tax ID 00-0034-7671
Acceptable Financing Cash, Conventional, FHA, VA Loan
Listing Terms Cash, Conventional, FHA, VA Loan






