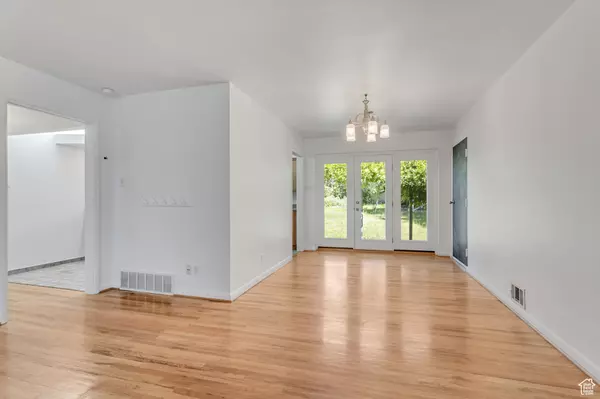
2043 PENMAN LN Bountiful, UT 84010
4 Beds
3 Baths
3,245 SqFt
UPDATED:
11/08/2024 10:39 PM
Key Details
Property Type Single Family Home
Sub Type Single Family Residence
Listing Status Active
Purchase Type For Sale
Square Footage 3,245 sqft
Price per Sqft $181
MLS Listing ID 2004240
Style Rambler/Ranch
Bedrooms 4
Full Baths 1
Half Baths 1
Three Quarter Bath 1
Construction Status Blt./Standing
HOA Y/N No
Abv Grd Liv Area 1,467
Year Built 1955
Annual Tax Amount $2,680
Lot Size 8,712 Sqft
Acres 0.2
Lot Dimensions 73.0x0.0x0.0
Property Description
Location
State UT
County Davis
Area Bntfl; Nsl; Cntrvl; Wdx; Frmtn
Zoning Single-Family
Rooms
Basement Full
Main Level Bedrooms 3
Interior
Interior Features Alarm: Fire, Bath: Master, Closet: Walk-In, Disposal, Floor Drains, French Doors, Gas Log, Great Room, Kitchen: Updated, Range/Oven: Free Stdng., Low VOC Finishes
Heating Forced Air, Gas: Central
Cooling Central Air, Natural Ventilation
Flooring Carpet, Hardwood, Linoleum, Tile
Fireplaces Number 2
Fireplaces Type Fireplace Equipment
Inclusions Fireplace Equipment, Microwave, Play Gym, Range, Range Hood, Refrigerator, Satellite Dish, Storage Shed(s), Swing Set, TV Antenna, Water Softener: Own, Window Coverings, Workbench
Equipment Fireplace Equipment, Play Gym, Storage Shed(s), Swing Set, TV Antenna, Window Coverings, Workbench
Fireplace Yes
Window Features Blinds,Drapes,Part
Appliance Microwave, Range Hood, Refrigerator, Satellite Dish, Water Softener Owned
Laundry Electric Dryer Hookup, Gas Dryer Hookup
Exterior
Exterior Feature Awning(s), Basement Entrance, Double Pane Windows, Out Buildings, Lighting, Porch: Open, Secured Parking, Triple Pane Windows, Patio: Open
Garage Spaces 1.0
Utilities Available Natural Gas Connected, Electricity Connected, Sewer Connected, Sewer: Public, Water Connected
Waterfront No
View Y/N Yes
View Lake, Mountain(s)
Roof Type Asphalt,Pitched
Present Use Single Family
Topography Curb & Gutter, Fenced: Full, Road: Paved, Sprinkler: Auto-Full, Terrain, Flat, View: Lake, View: Mountain, Drip Irrigation: Auto-Part, Rainwater Collection, Pervious Paving, Private
Porch Porch: Open, Patio: Open
Parking Type Secured, Rv Parking
Total Parking Spaces 7
Private Pool false
Building
Lot Description Curb & Gutter, Fenced: Full, Road: Paved, Sprinkler: Auto-Full, View: Lake, View: Mountain, Drip Irrigation: Auto-Part, Rainwater Collection, Pervious Paving, Private
Faces West
Story 2
Sewer Sewer: Connected, Sewer: Public
Water Culinary, Secondary
Finished Basement 80
Structure Type Brick
New Construction No
Construction Status Blt./Standing
Schools
Elementary Schools Bountiful
Middle Schools Mueller Park
High Schools Woods Cross
School District Davis
Others
Senior Community No
Tax ID 05-010-0051
Acceptable Financing Cash, Conventional, FHA, VA Loan
Listing Terms Cash, Conventional, FHA, VA Loan






