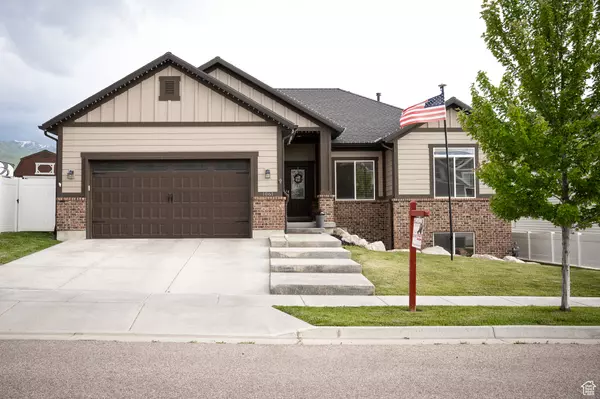
1061 W 575 S Brigham City, UT 84302
4 Beds
3 Baths
3,148 SqFt
UPDATED:
11/02/2024 06:08 AM
Key Details
Property Type Single Family Home
Sub Type Single Family Residence
Listing Status Active
Purchase Type For Sale
Square Footage 3,148 sqft
Price per Sqft $190
Subdivision Orange Grove
MLS Listing ID 2004197
Style Rambler/Ranch
Bedrooms 4
Full Baths 2
Three Quarter Bath 1
Construction Status Blt./Standing
HOA Fees $15/mo
HOA Y/N Yes
Abv Grd Liv Area 1,574
Year Built 2017
Annual Tax Amount $2,623
Lot Size 6,969 Sqft
Acres 0.16
Lot Dimensions 0.0x0.0x0.0
Property Description
Location
State UT
County Box Elder
Area Brigham City; Perry; Mantua
Zoning Single-Family
Rooms
Basement Full
Primary Bedroom Level Floor: 1st
Master Bedroom Floor: 1st
Main Level Bedrooms 3
Interior
Interior Features Closet: Walk-In, Disposal, Gas Log, Range/Oven: Free Stdng., Vaulted Ceilings
Heating Forced Air, Gas: Central
Cooling Central Air
Flooring Carpet, Laminate, Tile
Fireplaces Number 1
Inclusions Gas Grill/BBQ, Gazebo, Hot Tub, Microwave, Range, Refrigerator, Water Softener: Own, Window Coverings
Equipment Gazebo, Hot Tub, Window Coverings
Fireplace Yes
Window Features Blinds,Drapes
Appliance Gas Grill/BBQ, Microwave, Refrigerator, Water Softener Owned
Laundry Electric Dryer Hookup, Gas Dryer Hookup
Exterior
Exterior Feature Double Pane Windows, Porch: Open
Garage Spaces 2.0
Utilities Available Natural Gas Connected, Electricity Connected, Sewer Connected, Water Connected
Waterfront No
View Y/N Yes
View Mountain(s), Valley
Roof Type Asphalt
Present Use Single Family
Topography Curb & Gutter, Fenced: Full, Road: Paved, Secluded Yard, Sidewalks, Sprinkler: Auto-Full, Terrain, Flat, View: Mountain, View: Valley
Porch Porch: Open
Total Parking Spaces 6
Private Pool false
Building
Lot Description Curb & Gutter, Fenced: Full, Road: Paved, Secluded, Sidewalks, Sprinkler: Auto-Full, View: Mountain, View: Valley
Faces North
Story 2
Sewer Sewer: Connected
Water Culinary
Finished Basement 25
Structure Type Brick,Cement Siding
New Construction No
Construction Status Blt./Standing
Schools
Elementary Schools Lake View
Middle Schools Box Elder
High Schools Box Elder
School District Box Elder
Others
Senior Community No
Tax ID 03-284-0007
Monthly Total Fees $15
Acceptable Financing Cash, Conventional, FHA, VA Loan, USDA Rural Development
Listing Terms Cash, Conventional, FHA, VA Loan, USDA Rural Development






