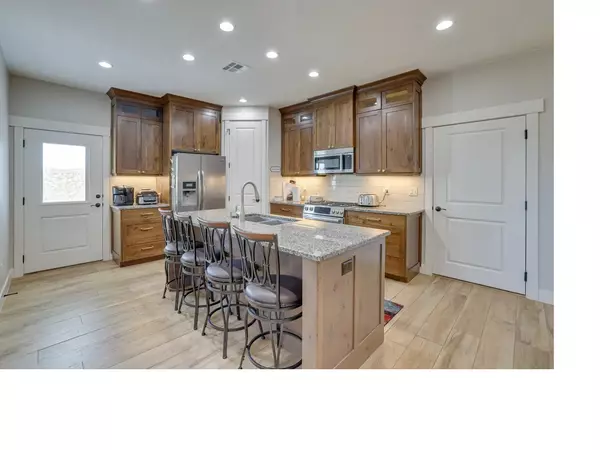217 W TERRACE CIR Toquerville, UT 84774
5 Beds
4 Baths
2,754 SqFt
UPDATED:
12/07/2024 04:10 AM
Key Details
Property Type Single Family Home
Sub Type Single Family Residence
Listing Status Active
Purchase Type For Sale
Square Footage 2,754 sqft
Price per Sqft $275
Subdivision Toquerville Terrace
MLS Listing ID 2003128
Style Rambler/Ranch
Bedrooms 5
Full Baths 3
Half Baths 1
Construction Status Blt./Standing
HOA Y/N No
Abv Grd Liv Area 1,649
Year Built 2020
Annual Tax Amount $4,140
Lot Size 0.490 Acres
Acres 0.49
Lot Dimensions 0.0x0.0x0.0
Property Description
Location
State UT
County Washington
Area N Hrmny; Hrcn; Apple; Laverk
Zoning Single-Family, Commercial, Short Term Rental Allowed
Rooms
Other Rooms Workshop
Basement Daylight, Entrance, Partial, Walk-Out Access
Primary Bedroom Level Basement
Master Bedroom Basement
Main Level Bedrooms 3
Interior
Interior Features Accessory Apt, Bar: Wet, Bath: Master, Disposal, Kitchen: Second, Oven: Gas, Range/Oven: Free Stdng., Vaulted Ceilings, Granite Countertops
Heating Gas: Central, Gas: Stove
Cooling Central Air
Flooring Carpet, Tile
Fireplaces Number 1
Fireplaces Type Fireplace Equipment, Insert
Inclusions Ceiling Fan, Dryer, Fireplace Equipment, Fireplace Insert, Humidifier, Microwave, Range, Range Hood, Refrigerator, Water Softener: Own
Equipment Fireplace Equipment, Fireplace Insert, Humidifier
Fireplace Yes
Window Features Blinds,Full
Appliance Ceiling Fan, Dryer, Microwave, Range Hood, Refrigerator, Water Softener Owned
Laundry Electric Dryer Hookup, Gas Dryer Hookup
Exterior
Exterior Feature Balcony, Basement Entrance, Deck; Covered, Double Pane Windows, Entry (Foyer), Out Buildings, Lighting, Patio: Covered, Sliding Glass Doors, Walkout
Garage Spaces 3.0
Carport Spaces 1
Utilities Available Natural Gas Connected, Electricity Connected, Sewer Connected, Sewer: Not Connected, Sewer: Public, Water Connected
View Y/N Yes
View Mountain(s), Valley
Roof Type Pitched,Tile
Present Use Single Family
Topography Corner Lot, Curb & Gutter, Fenced: Part, Secluded Yard, Sprinkler: Manual-Full, Terrain: Grad Slope, View: Mountain, View: Valley, Drip Irrigation: Auto-Full
Handicap Access Accessible Doors, Accessible Hallway(s), Ground Level, Accessible Entrance, Single Level Living, Customized Wheelchair Accessible
Porch Covered
Total Parking Spaces 19
Private Pool No
Building
Lot Description Corner Lot, Curb & Gutter, Fenced: Part, Secluded, Sprinkler: Manual-Full, Terrain: Grad Slope, View: Mountain, View: Valley, Drip Irrigation: Auto-Full
Faces South
Story 2
Sewer Sewer: Connected, Sewer: Not Connected, Sewer: Public
Water Culinary
Finished Basement 100
Structure Type Brick,Stone,Stucco
New Construction No
Construction Status Blt./Standing
Schools
Elementary Schools Westbrook
Middle Schools Bennion
High Schools Taylorsville
School District Granite
Others
Senior Community No
Tax ID T-TOTE-1
Acceptable Financing Cash, Conventional, FHA
Listing Terms Cash, Conventional, FHA





