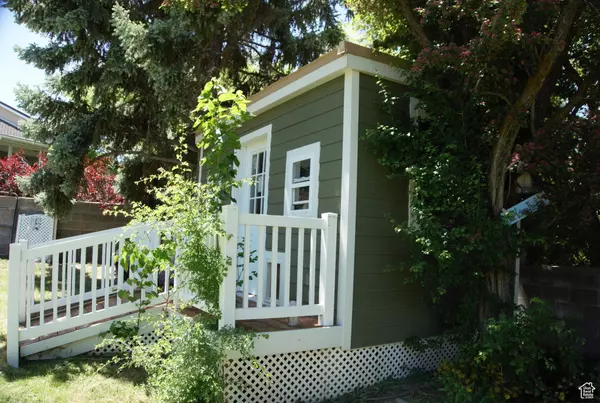
1150 S MICHELLE DR Brigham City, UT 84302
5 Beds
3 Baths
3,760 SqFt
UPDATED:
10/12/2024 11:14 PM
Key Details
Property Type Single Family Home
Sub Type Single Family Residence
Listing Status Pending
Purchase Type For Sale
Square Footage 3,760 sqft
Price per Sqft $140
MLS Listing ID 2002304
Style Rambler/Ranch
Bedrooms 5
Full Baths 2
Half Baths 1
Construction Status Blt./Standing
HOA Y/N No
Abv Grd Liv Area 1,880
Year Built 1987
Annual Tax Amount $3,728
Lot Size 0.390 Acres
Acres 0.39
Lot Dimensions 0.0x0.0x0.0
Property Description
Location
State UT
County Box Elder
Area Brigham City; Perry; Mantua
Zoning Single-Family
Rooms
Other Rooms Workshop
Basement Full
Main Level Bedrooms 3
Interior
Interior Features See Remarks, Bath: Sep. Tub/Shower, Central Vacuum, Closet: Walk-In, Disposal, Kitchen: Updated, Mother-in-Law Apt., Oven: Double, Range: Countertop, Range: Down Vent, Range/Oven: Built-In, Instantaneous Hot Water
Heating Forced Air, Gas: Central
Cooling Central Air
Flooring Hardwood, Laminate, Tile
Inclusions Ceiling Fan, Gazebo, Microwave, Range, Range Hood, Refrigerator, Storage Shed(s), Water Softener: Own, Window Coverings, Workbench, Video Door Bell(s), Video Camera(s), Smart Thermostat(s)
Equipment Gazebo, Storage Shed(s), Window Coverings, Workbench
Fireplace No
Window Features Blinds,Shades
Appliance Ceiling Fan, Microwave, Range Hood, Refrigerator, Water Softener Owned
Laundry Electric Dryer Hookup
Exterior
Exterior Feature Basement Entrance, Double Pane Windows, Entry (Foyer), Out Buildings, Patio: Covered, Skylights, Walkout
Garage Spaces 3.0
Utilities Available Natural Gas Connected, Electricity Connected, Sewer Connected, Sewer: Public, Water Connected
Waterfront No
View Y/N Yes
View Mountain(s)
Roof Type Tile
Present Use Single Family
Topography Corner Lot, Curb & Gutter, Fenced: Full, Road: Paved, Sprinkler: Auto-Full, Terrain: Grad Slope, View: Mountain
Handicap Access Accessible Doors, Accessible Hallway(s), Grip-Accessible Features
Porch Covered
Parking Type Covered, Parking: Uncovered, Rv Parking
Total Parking Spaces 7
Private Pool false
Building
Lot Description Corner Lot, Curb & Gutter, Fenced: Full, Road: Paved, Sprinkler: Auto-Full, Terrain: Grad Slope, View: Mountain
Faces East
Story 2
Sewer Sewer: Connected, Sewer: Public
Water Culinary
Finished Basement 95
Structure Type Brick
New Construction No
Construction Status Blt./Standing
Schools
Elementary Schools Three Mile Creek
Middle Schools Adele C. Young
High Schools Box Elder
School District Box Elder
Others
Senior Community No
Tax ID 03-145-0069
Acceptable Financing Cash, Conventional, FHA, VA Loan
Listing Terms Cash, Conventional, FHA, VA Loan






