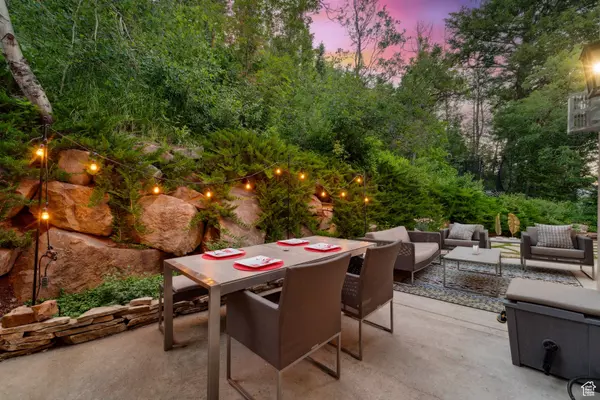
6880 CANYON DRIVE CT Park City, UT 84098
5 Beds
8 Baths
7,226 SqFt
UPDATED:
11/04/2024 08:37 PM
Key Details
Property Type Single Family Home
Sub Type Single Family Residence
Listing Status Pending
Purchase Type For Sale
Square Footage 7,226 sqft
Price per Sqft $414
Subdivision Pineridge
MLS Listing ID 1992282
Style Tri/Multi-Level
Bedrooms 5
Full Baths 2
Half Baths 2
Three Quarter Bath 4
Construction Status Blt./Standing
HOA Fees $400/ann
HOA Y/N Yes
Abv Grd Liv Area 7,226
Year Built 1999
Annual Tax Amount $8,340
Lot Size 1.520 Acres
Acres 1.52
Lot Dimensions 0.0x0.0x0.0
Property Description
Location
State UT
County Summit
Area Park City; Kimball Jct; Smt Pk
Zoning Single-Family
Rooms
Basement None, Full
Primary Bedroom Level Floor: 3rd
Master Bedroom Floor: 3rd
Main Level Bedrooms 1
Interior
Interior Features Alarm: Security, Bar: Wet, Bath: Master, Bath: Sep. Tub/Shower, Closet: Walk-In, Disposal, Great Room, Kitchen: Updated, Oven: Double, Range: Gas, Range/Oven: Built-In, Vaulted Ceilings
Heating Gas: Radiant, Radiant Floor
Flooring Carpet, Hardwood, Tile
Fireplaces Number 3
Inclusions Alarm System, Dryer, Microwave, Range, Refrigerator, Water Softener: Own
Equipment Alarm System
Fireplace Yes
Appliance Dryer, Microwave, Refrigerator, Water Softener Owned
Exterior
Exterior Feature Balcony, Sliding Glass Doors, Patio: Open
Garage Spaces 3.0
Utilities Available Natural Gas Connected, Electricity Connected, Sewer Connected, Sewer: Private, Water Connected
Amenities Available Pets Permitted
Waterfront No
View Y/N Yes
View Mountain(s)
Roof Type Asphalt
Present Use Single Family
Topography Cul-de-Sac, Sprinkler: Auto-Full, View: Mountain, Drip Irrigation: Auto-Full, Private
Porch Patio: Open
Total Parking Spaces 3
Private Pool false
Building
Lot Description Cul-De-Sac, Sprinkler: Auto-Full, View: Mountain, Drip Irrigation: Auto-Full, Private
Story 3
Sewer Sewer: Connected, Sewer: Private
Water Culinary
Structure Type Stone,Stucco
New Construction No
Construction Status Blt./Standing
Schools
Elementary Schools Jeremy Ranch
Middle Schools Ecker Hill
High Schools Park City
School District Park City
Others
Senior Community No
Tax ID PB-PR-14
Monthly Total Fees $400
Acceptable Financing Cash, Conventional
Listing Terms Cash, Conventional






