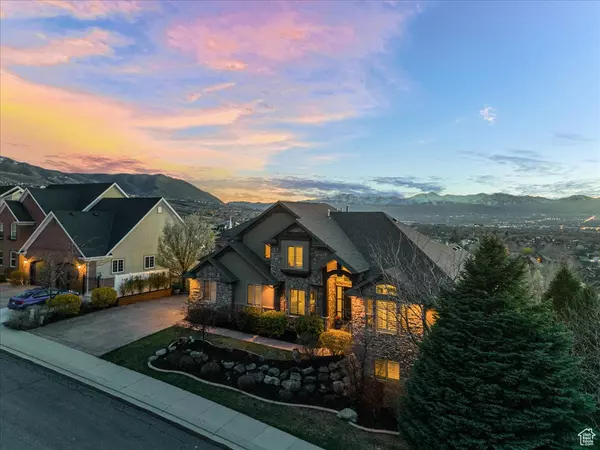
13238 S SPRINGDALE WAY Draper, UT 84020
7 Beds
5 Baths
7,664 SqFt
UPDATED:
10/19/2024 09:36 PM
Key Details
Property Type Single Family Home
Sub Type Single Family Residence
Listing Status Active
Purchase Type For Sale
Square Footage 7,664 sqft
Price per Sqft $326
Subdivision Steeplechase Phase 2
MLS Listing ID 1991507
Style Stories: 2
Bedrooms 7
Full Baths 3
Half Baths 1
Three Quarter Bath 1
Construction Status Blt./Standing
HOA Fees $160/mo
HOA Y/N Yes
Abv Grd Liv Area 4,200
Year Built 2004
Annual Tax Amount $7,255
Lot Size 10,890 Sqft
Acres 0.25
Lot Dimensions 0.0x0.0x0.0
Property Description
Location
State UT
County Salt Lake
Area Sandy; Draper; Granite; Wht Cty
Zoning Single-Family
Rooms
Basement Daylight, Full, Walk-Out Access, See Remarks
Primary Bedroom Level Floor: 1st
Master Bedroom Floor: 1st
Main Level Bedrooms 1
Interior
Interior Features See Remarks, Alarm: Security, Bar: Wet, Bath: Master, Central Vacuum, Closet: Walk-In, Den/Office, Gas Log, Great Room, Intercom, Jetted Tub, Kitchen: Second, Kitchen: Updated, Range: Gas, Vaulted Ceilings, Granite Countertops, Theater Room, Smart Thermostat(s)
Heating Electric, Forced Air
Cooling Central Air
Flooring Carpet, Hardwood, Marble, Slate, Travertine
Fireplaces Number 2
Inclusions Alarm System, Ceiling Fan, Microwave, Range, Refrigerator, Satellite Dish, Water Softener: Own, Window Coverings, Projector, Smart Thermostat(s)
Equipment Alarm System, Window Coverings, Projector
Fireplace Yes
Window Features Blinds,Plantation Shutters,Shades
Appliance Ceiling Fan, Microwave, Refrigerator, Satellite Dish, Water Softener Owned
Laundry Electric Dryer Hookup, Gas Dryer Hookup
Exterior
Exterior Feature Basement Entrance, Deck; Covered, Double Pane Windows, Entry (Foyer), Lighting, Patio: Covered, Walkout
Garage Spaces 4.0
Pool See Remarks, Gunite, Fenced, Heated, In Ground
Utilities Available Natural Gas Connected, Electricity Connected, Sewer Connected, Sewer: Public, Water Connected
Amenities Available Playground, Pool
Waterfront No
View Y/N Yes
View Mountain(s), Valley
Roof Type Asphalt
Present Use Single Family
Topography Curb & Gutter, Fenced: Full, Sidewalks, Sprinkler: Auto-Full, Terrain: Grad Slope, View: Mountain, View: Valley, Drip Irrigation: Auto-Full
Handicap Access Accessible Hallway(s), Single Level Living
Porch Covered
Total Parking Spaces 4
Private Pool false
Building
Lot Description Curb & Gutter, Fenced: Full, Sidewalks, Sprinkler: Auto-Full, Terrain: Grad Slope, View: Mountain, View: Valley, Drip Irrigation: Auto-Full
Story 3
Sewer Sewer: Connected, Sewer: Public
Water Culinary, Irrigation: Pressure
Finished Basement 100
Structure Type Stone,Stucco
New Construction No
Construction Status Blt./Standing
Schools
Elementary Schools Lone Peak
Middle Schools Indian Hills
High Schools Corner Canyon
School District Canyons
Others
Senior Community No
Tax ID 28-33-456-009
Monthly Total Fees $160
Acceptable Financing Cash, Conventional, FHA, VA Loan
Listing Terms Cash, Conventional, FHA, VA Loan






