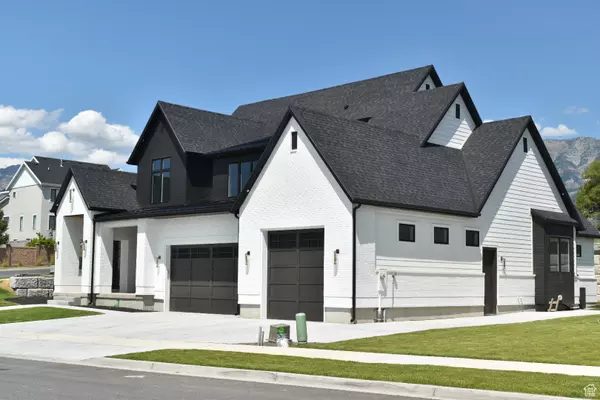
1682 N 2250 W Provo, UT 84604
7 Beds
6 Baths
6,777 SqFt
UPDATED:
07/09/2024 05:43 PM
Key Details
Property Type Single Family Home
Sub Type Single Family Residence
Listing Status Active
Purchase Type For Sale
Square Footage 6,777 sqft
Price per Sqft $376
Subdivision Johnson
MLS Listing ID 1968309
Style Stories: 2
Bedrooms 7
Full Baths 4
Half Baths 2
Construction Status Und. Const.
HOA Y/N No
Abv Grd Liv Area 4,220
Year Built 2023
Annual Tax Amount $15,000
Lot Size 0.330 Acres
Acres 0.33
Lot Dimensions 0.0x0.0x0.0
Property Description
Location
State UT
County Utah
Area Orem; Provo; Sundance
Zoning Single-Family
Rooms
Basement Full
Primary Bedroom Level Floor: 1st, Floor: 2nd
Master Bedroom Floor: 1st, Floor: 2nd
Main Level Bedrooms 1
Interior
Interior Features See Remarks, Alarm: Fire, Alarm: Security, Basement Apartment, Bath: Master, Closet: Walk-In, Den/Office, Disposal, Floor Drains, Great Room, Granite Countertops
Cooling See Remarks, Central Air
Flooring Carpet, Hardwood
Fireplaces Number 2
Inclusions See Remarks, Ceiling Fan, Microwave, Play Gym, Range, Range Hood, Refrigerator, Water Softener: Own, Projector, Smart Thermostat(s)
Equipment Play Gym, Projector
Fireplace Yes
Window Features None
Appliance Ceiling Fan, Microwave, Range Hood, Refrigerator, Water Softener Owned
Laundry Gas Dryer Hookup
Exterior
Exterior Feature See Remarks, Deck; Covered, Entry (Foyer), Lighting, Patio: Covered, Sliding Glass Doors
Garage Spaces 3.0
Utilities Available Natural Gas Connected, Electricity Connected, Sewer Connected, Water Connected
Waterfront No
View Y/N Yes
View Lake, Mountain(s)
Roof Type Asphalt,Metal
Present Use Single Family
Topography See Remarks, Corner Lot, Cul-de-Sac, Curb & Gutter, Fenced: Full, Sprinkler: Auto-Full, Terrain, Flat, Terrain: Grad Slope, View: Lake, View: Mountain
Handicap Access See Remarks, Accessible Hallway(s), Accessible Electrical and Environmental Controls, Accessible Kitchen Appliances, Fully Accessible, Ground Level
Porch Covered
Parking Type Rv Parking
Total Parking Spaces 9
Private Pool false
Building
Lot Description See Remarks, Corner Lot, Cul-De-Sac, Curb & Gutter, Fenced: Full, Sprinkler: Auto-Full, Terrain: Grad Slope, View: Lake, View: Mountain
Faces West
Story 3
Sewer Sewer: Connected
Water Culinary
Finished Basement 100
Structure Type See Remarks,Brick,Cement Siding
New Construction Yes
Construction Status Und. Const.
Schools
Elementary Schools Westridge
Middle Schools Dixon
High Schools Provo
School District Provo
Others
Senior Community No
Tax ID 43-258-0009
Acceptable Financing See Remarks, Cash, Conventional, Exchange, Seller Finance
Listing Terms See Remarks, Cash, Conventional, Exchange, Seller Finance






